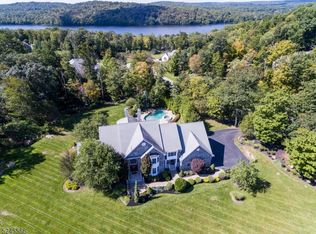Your dream home has arrived! Stunning curb appeal and the art of easy living effortlessly blend in this spacious colonial. Ideal for both living and entertaining, this custom home tastefully boasts: ample outdoor living space including patio w fireplace/outdoor kitchen/ large deck, a sprawling first flr featuring fam room/conservatory/office/dining room/guest bedroom, a walkout lower level with breathtaking home theater, a grand master suite w sitting area, over 3 private acres, 3 car garage and so much more! All of this in one of NJ?s top school districts. Just 45 min from NYC this property also serves as your tranquil escape w hiking and fishing abound. Don?t miss this opportunity. Schedule your private tour today.
This property is off market, which means it's not currently listed for sale or rent on Zillow. This may be different from what's available on other websites or public sources.
