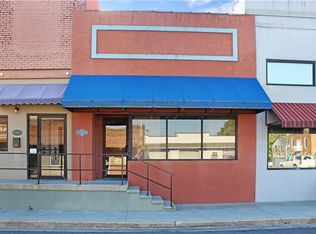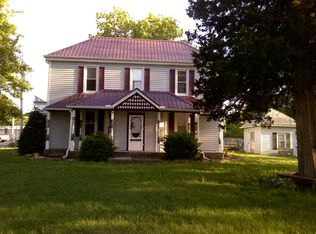Sold
Price Unknown
208 S County Rd, Alma, MO 64001
2beds
2,750sqft
Mixed Use
Built in 1904
7,797 Square Feet Lot
$228,100 Zestimate®
$--/sqft
$1,751 Estimated rent
Home value
$228,100
Estimated sales range
Not available
$1,751/mo
Zestimate® history
Loading...
Owner options
Explore your selling options
What's special
Step into this 1904 remodeled brick building in downtown Alma and prepare to be inspired. Upon entering the building there is an open floor plan on the main level that shows restored hardwood floors, high ceilings and an area that was at one time a bustling coffee shop. A kitchen runs the length of one wall and creates versatility for whatever you envision for this space. In the private quarters on the main floor there is a generous bedroom with exposed brick, painted hardwoods and a luxurious bathroom with a chandelier over the tub. The main floor also has a laundry room and separate back entry. The second level is a private living quarters where you can see history & modernization mesh together perfectly. Transom windows, hardwoods, exposed brick, and beautiful views with an open concept floor plan knit this space together. The kitchen has painted cabinets, ample island space, high ceilings & is open to the living room. There is a third non conforming bedroom or it could be utilized as an office space upstairs also. The primary bedroom has double closets and a sliding barn door to the bathroom and plenty of natural light. There is also a pantry and laundry room on the second level. Stepping outside there is a deck on the second level and a new garage space that provides expansive storage space. There is also a garden & a paved brick pathway behind a white picket fence to the south of the building that is a beautiful place to sit under a tree & read a book & enjoy a cup of coffee. Bring your business ideas and pack your bags for this beautiful opportunity!
Zillow last checked: 8 hours ago
Listing updated: October 21, 2024 at 08:21am
Listing Provided by:
Emily Collins 816-565-5176,
RE/MAX Central
Bought with:
Cheri Hudson Landwehr, 1900331
RE/MAX Central
Source: Heartland MLS as distributed by MLS GRID,MLS#: 2506707
Facts & features
Interior
Bedrooms & bathrooms
- Bedrooms: 2
- Bathrooms: 3
- Full bathrooms: 2
- 1/2 bathrooms: 1
Bedroom 1
- Level: Main
Bedroom 2
- Level: Second
Bathroom 1
- Level: Main
Bathroom 2
- Level: Second
Half bath
- Level: Main
Kitchen
- Level: Main
Kitchen 2nd
- Level: Second
Laundry
- Level: Main
Laundry
- Level: Second
Living room
- Level: Second
Office
- Level: Second
Heating
- Forced Air
Cooling
- Electric
Appliances
- Included: Dishwasher, Disposal, Built-In Oven
- Laundry: Main Level, Multiple Locations
Features
- Ceiling Fan(s), Kitchen Island
- Flooring: Wood
- Basement: Full,Unfinished,Sump Pump
- Has fireplace: No
Interior area
- Total structure area: 2,750
- Total interior livable area: 2,750 sqft
- Finished area above ground: 2,750
- Finished area below ground: 0
Property
Parking
- Total spaces: 2
- Parking features: Detached, Garage Faces Rear
- Garage spaces: 2
Features
- Patio & porch: Deck
- Fencing: Other
Lot
- Size: 7,797 sqft
- Features: City Limits, City Lot
Details
- Additional structures: Garage(s)
- Parcel number: 078.0284002015.000
Construction
Type & style
- Home type: SingleFamily
- Architectural style: Other
- Property subtype: Mixed Use
Materials
- Brick/Mortar
- Roof: Metal
Condition
- Year built: 1904
Utilities & green energy
- Sewer: Public Sewer
- Water: Public
Community & neighborhood
Security
- Security features: Smoke Detector(s)
Location
- Region: Alma
- Subdivision: Other
HOA & financial
HOA
- Has HOA: No
Other
Other facts
- Listing terms: Cash,Conventional
- Ownership: Private
- Road surface type: Paved
Price history
| Date | Event | Price |
|---|---|---|
| 10/21/2024 | Sold | -- |
Source: | ||
| 9/9/2024 | Pending sale | $249,900$91/sqft |
Source: | ||
| 9/9/2024 | Contingent | $249,900$91/sqft |
Source: | ||
| 8/26/2024 | Listed for sale | $249,900$91/sqft |
Source: | ||
Public tax history
Tax history is unavailable.
Neighborhood: 64001
Nearby schools
GreatSchools rating
- 6/10Santa Fe Elementary SchoolGrades: PK-6Distance: 7.9 mi
- 5/10Santa Fe High SchoolGrades: 7-12Distance: 0.4 mi

