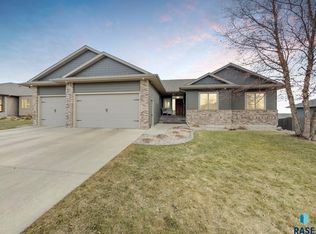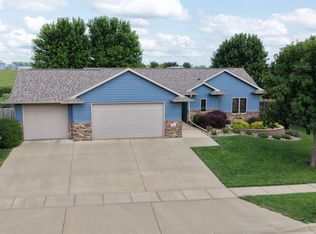This home says" Welcome" from the minute you open the door! White Ash stained mocha is rich in color adding warmth to each room.Solid 3 panel doors set with wider trim and wood flooring. All rooms on the main level are wired and have speakers with exception to child's bedrm. What a stunning kitchen! The granite counters and grey subway tiled back splash against the dark cabinets and accented in stainless steel appliances, that stay with the home! There are 2 laundry hook ups. Owners took the MFL and turned it into the kids drop zone! An inviting bench to sit and take off boots and shoes, hooks for coats, baskets underneath for mittens and scarves, cabinets for storage. Master is 390 sq ft includes tiled walkin shower with dbl heads, His/Her sinks,Jacuzzi soak tub and a walk in closet, all wired for music/sound. Family time in the 23x22 familyrm! Wet Bar, glass doors have the water fall design. Modern gas fireplace. Garden windows.Full bath heated flr in basement.
This property is off market, which means it's not currently listed for sale or rent on Zillow. This may be different from what's available on other websites or public sources.


