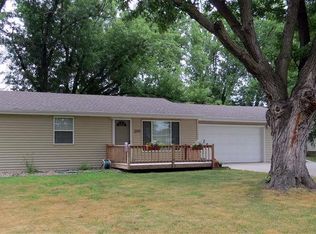Hard to find ranch home in Brandon, located on a quiet street that backs up to the BVHS football field ~ you can watch all of the action from your huge deck! The first thing you'll notice is the gorgeous, new hardwood floors throughout the whole main level! A nice sized living room with a bow window leads to the updated kitchen with black SS LG appliances, undermount sink and subway tile backsplash. The dining area is bumped out and has windows on all 3 sides for great natural light. A door leads to a huge deck and stamped concrete patio. Beautiful shade trees and great landscaping make this an awesome summer hangout! The master is spacious and offers a large dbl closet w/ organizers. The second bedroom is also good sizeed with a nice dbl closet. The main level bathroom has a large walk-in shower w/a bench and features a double sink vanity. The lower level has a non-legal bedroom/office and a 3/4 bath - the family room is insulated and sheetrocked...easy finish for extra square ft.
This property is off market, which means it's not currently listed for sale or rent on Zillow. This may be different from what's available on other websites or public sources.

