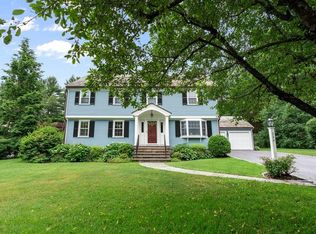Sold for $1,940,000 on 10/01/24
$1,940,000
208 Rutledge Rd, Belmont, MA 02478
4beds
2,958sqft
Single Family Residence
Built in 1939
0.37 Acres Lot
$1,952,600 Zestimate®
$656/sqft
$5,326 Estimated rent
Home value
$1,952,600
$1.80M - $2.13M
$5,326/mo
Zestimate® history
Loading...
Owner options
Explore your selling options
What's special
Stately, classic colonial on Belmont Hill awaiting new owner. This center entry colonial has well proportioned and oversized rooms with some great updates. Completely renovated kitchen with wonderful quartz countertops. The family room was expanded and leads to a great sunporch overlooking lush backyard. Fireplace in living room with two walls of windows and dining room with built in china cabinet. The sunporch leads to a patio outside the kitchen.Beautiful hardwood floors and lovely stairway to second floor. Upstairs the primary suite is spacious with en-suite bath. Three other good size bedrooms and an office plus a family bath. Walk-up attic for future potential. Basement also could be finished. Lush landscaped yard with wonderful flower beds throughout. All of this on prestigious Belmont Hill with ideal access to conservation areas and commuting routes.
Zillow last checked: 8 hours ago
Listing updated: October 01, 2024 at 09:33am
Listed by:
Beth Sager Group 617-797-1422,
Keller Williams Realty Boston Northwest 781-862-2800
Bought with:
Lynn Findlay
Coldwell Banker Realty - Belmont
Source: MLS PIN,MLS#: 73266134
Facts & features
Interior
Bedrooms & bathrooms
- Bedrooms: 4
- Bathrooms: 3
- Full bathrooms: 3
Primary bedroom
- Features: Closet, Flooring - Hardwood
- Level: Second
- Area: 266
- Dimensions: 19 x 14
Bedroom 2
- Features: Closet, Flooring - Hardwood
- Level: Second
- Area: 99
- Dimensions: 11 x 9
Bedroom 3
- Features: Closet, Flooring - Hardwood
- Level: Second
- Area: 168
- Dimensions: 14 x 12
Bedroom 4
- Features: Closet, Flooring - Hardwood
- Level: Second
- Area: 140
- Dimensions: 14 x 10
Primary bathroom
- Features: Yes
Bathroom 1
- Features: Bathroom - Full
- Level: First
Bathroom 2
- Features: Bathroom - Full
- Level: Second
Bathroom 3
- Features: Bathroom - Full
- Level: Second
Dining room
- Features: Flooring - Hardwood
- Level: Main,First
- Area: 182
- Dimensions: 14 x 13
Family room
- Features: Flooring - Hardwood
- Level: Main,First
- Area: 220
- Dimensions: 20 x 11
Kitchen
- Features: Flooring - Hardwood, Exterior Access
- Level: Main,First
- Area: 204
- Dimensions: 17 x 12
Living room
- Features: Flooring - Hardwood
- Level: Main,First
- Area: 285
- Dimensions: 19 x 15
Office
- Features: Flooring - Hardwood, Attic Access
- Level: Second
- Area: 48
- Dimensions: 8 x 6
Heating
- Natural Gas, Fireplace
Cooling
- Central Air
Appliances
- Laundry: In Basement
Features
- Attic Access, Office, Bonus Room, Sun Room
- Flooring: Flooring - Hardwood
- Basement: Full,Partially Finished
- Number of fireplaces: 2
- Fireplace features: Living Room
Interior area
- Total structure area: 2,958
- Total interior livable area: 2,958 sqft
Property
Parking
- Total spaces: 6
- Parking features: Attached, Paved Drive
- Attached garage spaces: 2
- Uncovered spaces: 4
Features
- Patio & porch: Patio
- Exterior features: Patio
Lot
- Size: 0.37 Acres
Details
- Parcel number: 362448
- Zoning: SA
Construction
Type & style
- Home type: SingleFamily
- Architectural style: Colonial
- Property subtype: Single Family Residence
Materials
- Foundation: Stone
Condition
- Year built: 1939
Utilities & green energy
- Sewer: Public Sewer
- Water: Public
Community & neighborhood
Location
- Region: Belmont
Price history
| Date | Event | Price |
|---|---|---|
| 10/1/2024 | Sold | $1,940,000-3%$656/sqft |
Source: MLS PIN #73266134 Report a problem | ||
| 9/3/2024 | Contingent | $1,999,000$676/sqft |
Source: MLS PIN #73266134 Report a problem | ||
| 7/17/2024 | Listed for sale | $1,999,000+87%$676/sqft |
Source: MLS PIN #73266134 Report a problem | ||
| 6/27/2013 | Sold | $1,069,000+1.9%$361/sqft |
Source: Public Record Report a problem | ||
| 4/12/2013 | Listed for sale | $1,049,000$355/sqft |
Source: Lawndale Realty #71507535 Report a problem | ||
Public tax history
| Year | Property taxes | Tax assessment |
|---|---|---|
| 2025 | $23,486 +11.4% | $2,062,000 +3.3% |
| 2024 | $21,078 -0.2% | $1,996,000 +6.2% |
| 2023 | $21,120 +2.2% | $1,879,000 +5.1% |
Find assessor info on the county website
Neighborhood: 02478
Nearby schools
GreatSchools rating
- 7/10Winn Brook SchoolGrades: K-4Distance: 0.9 mi
- 8/10Winthrop L Chenery Middle SchoolGrades: 5-8Distance: 1.6 mi
- 10/10Belmont High SchoolGrades: 9-12Distance: 1 mi
Get a cash offer in 3 minutes
Find out how much your home could sell for in as little as 3 minutes with a no-obligation cash offer.
Estimated market value
$1,952,600
Get a cash offer in 3 minutes
Find out how much your home could sell for in as little as 3 minutes with a no-obligation cash offer.
Estimated market value
$1,952,600
