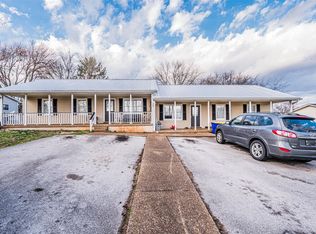Sold for $221,000 on 01/31/25
$221,000
208 Rutherford Ave, Franklin, KY 42134
3beds
1,166sqft
Single Family Residence
Built in 2002
0.35 Acres Lot
$224,800 Zestimate®
$190/sqft
$1,512 Estimated rent
Home value
$224,800
Estimated sales range
Not available
$1,512/mo
Zestimate® history
Loading...
Owner options
Explore your selling options
What's special
Here is your ideal home in Franklin, KY—a charming 3-bedroom, 2-bath home with a FENCED back yard and convenient one car garage. Not only will you have ample living area but also large laundry room and back patio! This home has you covered on commute too. Centrally located to get you to both Bowling Green & Franklin. Affordable, cozy, and convenient, what more could you need? Roof was replaced with a new roof in 2023. Sellers offering up to $4,000 in buyer closing costs with acceptable offer.
Zillow last checked: 8 hours ago
Listing updated: January 31, 2025 at 11:15am
Listed by:
Gabe D Graves 270-320-5335,
Keller Williams First Choice R,
Bethany A Graves 270-320-4806,
Keller Williams First Choice R
Bought with:
Calvin Tooley, 275004
Keller Williams First Choice R
Source: RASK,MLS#: RA20245190
Facts & features
Interior
Bedrooms & bathrooms
- Bedrooms: 3
- Bathrooms: 2
- Full bathrooms: 2
- Main level bathrooms: 2
- Main level bedrooms: 3
Primary bedroom
- Level: Main
- Area: 168.75
- Dimensions: 13.5 x 12.5
Bedroom 2
- Level: Main
- Area: 99.75
- Dimensions: 10.5 x 9.5
Bedroom 3
- Level: Main
- Area: 143
- Dimensions: 13 x 11
Primary bathroom
- Level: Main
Bathroom
- Features: Tub/Shower Combo
Kitchen
- Level: Main
- Area: 170
- Dimensions: 17 x 10
Living room
- Level: Main
- Area: 272
- Dimensions: 17 x 16
Heating
- Forced Air, Gas
Cooling
- Central Air
Appliances
- Included: Dishwasher, Disposal, Microwave, Electric Range, Smooth Top Range, Gas Water Heater
- Laundry: Laundry Room
Features
- Ceiling Fan(s), Walls (Dry Wall), Eat-in Kitchen
- Flooring: Carpet, Vinyl
- Doors: Insulated Doors
- Windows: Screens, Thermo Pane Windows, Blinds
- Basement: None,Crawl Space
- Attic: Storage
- Has fireplace: No
- Fireplace features: None
Interior area
- Total structure area: 1,166
- Total interior livable area: 1,166 sqft
Property
Parking
- Total spaces: 1
- Parking features: Attached
- Attached garage spaces: 1
- Has uncovered spaces: Yes
Accessibility
- Accessibility features: 1st Floor Bathroom
Features
- Patio & porch: Covered Front Porch, Patio
- Exterior features: Concrete Walks, Lighting, Mature Trees
- Fencing: Chain Link
- Body of water: None
Lot
- Size: 0.35 Acres
- Features: Corner Lot, City Lot, Subdivided
Details
- Parcel number: n/a
Construction
Type & style
- Home type: SingleFamily
- Architectural style: Traditional
- Property subtype: Single Family Residence
Materials
- Vinyl Siding
- Roof: Dimensional,Shingle
Condition
- New Construction
- New construction: No
- Year built: 2002
Utilities & green energy
- Sewer: City
- Water: City
- Utilities for property: Electricity Available, Garbage-Public, Internet Cable, Natural Gas, Phone Available
Community & neighborhood
Security
- Security features: Smoke Detector(s)
Location
- Region: Franklin
- Subdivision: Sherwood Terrace
HOA & financial
HOA
- Amenities included: None
Other
Other facts
- Road surface type: Asphalt
Price history
| Date | Event | Price |
|---|---|---|
| 1/31/2025 | Sold | $221,000-1.7%$190/sqft |
Source: | ||
| 1/24/2025 | Pending sale | $224,900$193/sqft |
Source: | ||
| 11/12/2024 | Price change | $224,900+2.3%$193/sqft |
Source: | ||
| 9/25/2024 | Listed for sale | $219,900-1.4%$189/sqft |
Source: | ||
| 9/23/2024 | Listing removed | $223,000$191/sqft |
Source: | ||
Public tax history
| Year | Property taxes | Tax assessment |
|---|---|---|
| 2022 | $652 +0.8% | $115,000 |
| 2021 | $647 -2.5% | $115,000 |
| 2020 | $663 -1.9% | $115,000 |
Find assessor info on the county website
Neighborhood: 42134
Nearby schools
GreatSchools rating
- 4/10Lincoln Elementary SchoolGrades: 4-5Distance: 1.3 mi
- 6/10Franklin-Simpson Middle SchoolGrades: 6-8Distance: 2.1 mi
- 7/10Franklin-Simpson High SchoolGrades: 9-12Distance: 2.1 mi
Schools provided by the listing agent
- Elementary: Franklin
- Middle: Franklin Simpson
- High: Franklin Simpson
Source: RASK. This data may not be complete. We recommend contacting the local school district to confirm school assignments for this home.

Get pre-qualified for a loan
At Zillow Home Loans, we can pre-qualify you in as little as 5 minutes with no impact to your credit score.An equal housing lender. NMLS #10287.
