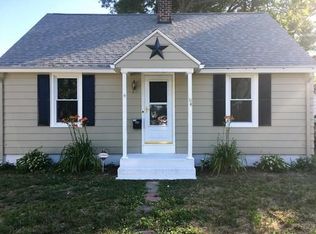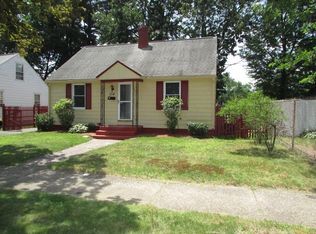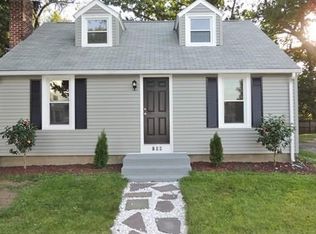Perfect starter home or if you are downsizing and looking for that first floor bedroom. Located in quiet neighborhood with newer homes. Hardwood floors throughout the majority of the home. Beautiful picture window in living room which illuminates the room with natural light. Updated kitchen with oak cabinets, gas range and refrigerator allows access to side entry and lower level that has a finished game room, office and workshop. Two bedrooms on the main level with large closets. Second level offers a bedroom with built in drawers. Stay cool this summer because your new home has central air. The back yard is the perfect place for the family to gather with fenced back yard and covered patio. One car detached garage is great for storage. Don't miss out on this home!!!
This property is off market, which means it's not currently listed for sale or rent on Zillow. This may be different from what's available on other websites or public sources.


