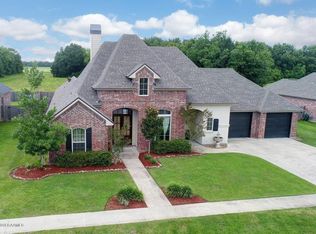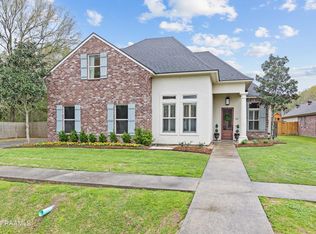Sold
Price Unknown
208 Ruidoso Dr, Lafayette, LA 70503
4beds
2,469sqft
Single Family Residence
Built in 2013
0.34 Acres Lot
$470,900 Zestimate®
$--/sqft
$2,555 Estimated rent
Home value
$470,900
$438,000 - $509,000
$2,555/mo
Zestimate® history
Loading...
Owner options
Explore your selling options
What's special
Experience luxury living in Delmar Estates West with this newly available home that will captivate you the moment you walk through the door. Upon entry, you'll be greeted by soaring 14-foot ceilings and elegant scored stained floors, setting the tone for the exquisite details found throughout. With a spacious split open floor plan, this 4-bedroom, 3-bath home also features a versatile office/security room, providing both comfort and functionality.Designed with thoughtful touches, the kitchen offers abundant cabinetry, including a convenient bottom pull spice cupboard, and stunning granite countertops with a large wraparound bar, perfect for entertaining. The home also boasts ample closet and storage space to maintain its sleek, open feel.Step outside to your private backyard oasis, complete with a saltwater pool, outdoor kitchen, and fireplace, ideal for creating cherished memories. Two private entrances from the oversized garage add extra convenience to this already impressive home.Schedule your private showing today and experience the blend of style, space, and comfort this stunning home has to offer!
Zillow last checked: 8 hours ago
Listing updated: May 28, 2025 at 09:33am
Listed by:
Melissa T Gaubert,
Real Broker, LLC
Source: RAA,MLS#: 25001595
Facts & features
Interior
Bedrooms & bathrooms
- Bedrooms: 4
- Bathrooms: 3
- Full bathrooms: 3
Heating
- Central, Electric, Natural Gas
Cooling
- Central Air
Appliances
- Included: Dishwasher, Disposal, Microwave
Features
- High Ceilings, Built-in Features, Crown Molding, Double Vanity, Dual Closets, Kitchen Island, Multi-Head Shower, Other, Separate Shower, Special Bath, Standalone Tub, Varied Ceiling Heights, Vaulted Ceiling(s), Walk-In Closet(s), Granite Counters
- Flooring: Concrete, Stained/Scored Concrete
- Number of fireplaces: 2
- Fireplace features: 2 Fireplaces, Gas, Gas Log
Interior area
- Total structure area: 2,453
- Total interior livable area: 2,469 sqft
Property
Parking
- Total spaces: 2
- Parking features: Garage, Garage Faces Front
- Garage spaces: 2
- Has uncovered spaces: Yes
Features
- Stories: 1
- Patio & porch: Covered, Open
- Exterior features: Outdoor Grill, Other, Outdoor Kitchen, Lighting
- Has private pool: Yes
- Pool features: In Ground
- Fencing: Full,Privacy,Wood
Lot
- Size: 0.34 Acres
- Dimensions: (14,659.14SQFT)
- Features: 0 to 0.5 Acres
Details
- Additional structures: Outdoor Kitchen
- Parcel number: 6133503
- Special conditions: Arms Length
Construction
Type & style
- Home type: SingleFamily
- Architectural style: Traditional
- Property subtype: Single Family Residence
Materials
- Brick Veneer, HardiPlank Type, Frame
- Foundation: Slab
- Roof: Composition
Condition
- Year built: 2013
Utilities & green energy
- Electric: Elec: City
- Gas: Gas: Centerpoint
- Sewer: Public Sewer
Community & neighborhood
Location
- Region: Lafayette
- Subdivision: Delmar Estates West
Price history
| Date | Event | Price |
|---|---|---|
| 5/27/2025 | Sold | -- |
Source: | ||
| 4/19/2025 | Pending sale | $465,000$188/sqft |
Source: | ||
| 4/4/2025 | Listed for sale | $465,000$188/sqft |
Source: | ||
| 3/20/2025 | Pending sale | $465,000$188/sqft |
Source: | ||
| 2/20/2025 | Listed for sale | $465,000-2.5%$188/sqft |
Source: | ||
Public tax history
| Year | Property taxes | Tax assessment |
|---|---|---|
| 2024 | $3,232 +7.5% | $36,602 +7.2% |
| 2023 | $3,006 0% | $34,149 |
| 2022 | $3,008 -0.4% | $34,149 |
Find assessor info on the county website
Neighborhood: 70503
Nearby schools
GreatSchools rating
- 8/10Ridge Elementary SchoolGrades: PK-5Distance: 2.8 mi
- 7/10Judice Middle SchoolGrades: 6-8Distance: 3.1 mi
- 9/10Lafayette High SchoolGrades: 9-12Distance: 5.2 mi
Schools provided by the listing agent
- Elementary: Ridge
- Middle: Judice
- High: Lafayette
Source: RAA. This data may not be complete. We recommend contacting the local school district to confirm school assignments for this home.
Sell for more on Zillow
Get a Zillow Showcase℠ listing at no additional cost and you could sell for .
$470,900
2% more+$9,418
With Zillow Showcase(estimated)$480,318

