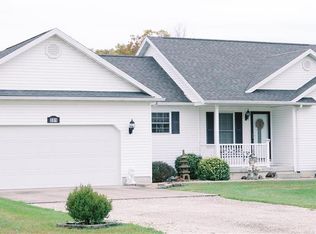Closed
Listing Provided by:
Diane R Thomas 573-368-8025,
RE/MAX Exclusive Properties
Bought with: United Country Results Realty and Auction
Price Unknown
208 Rohrer Dr, Belle, MO 65013
3beds
2,588sqft
Single Family Residence
Built in 1991
1.38 Acres Lot
$283,700 Zestimate®
$--/sqft
$2,300 Estimated rent
Home value
$283,700
$267,000 - $301,000
$2,300/mo
Zestimate® history
Loading...
Owner options
Explore your selling options
What's special
START YOUR NEXT CHAPTER IN LIFE WITH THIS PRESTIGIOUS, QUALITY-BUILT 1 1/2 STORY HOME WITH WRAP-AROUND PORCH. THIS CHARMING 3-BEDROOM, 2 1/2 BATH HAS EVERYTHING YOU NEED. ENTER INTO AN OPEN FLOOR PLAN. PERFECT FOR YOUR FAMILY AND GATHERINGS. THE LIVING ROOM FEATURES A COMPLIMENTING STAIRCASE. THE GRACIOUS DINING AREA IS FITTING FOR ALL YOUR SPECIAL GATHERINGS. THE CHEF’S KITCHEN HAS AN ABUNDANCE OF CABINETS AND A BREAKFAST BAR THAT BOAST HOME COOKED MEALS AND TIME SPENT WITH FAMILY. SPACIOUS MAIN FLOOR MASTER SUITE AND MASTER BATH. OVERSIZED MAIN FLOOR LAUNDRY. THE UPSTAIRS BEDROOMS AND FULL BATH ARE GENEROUS IN SIZE WITH LAVISH WALK IN CLOSETS. LETS NOT FORGET THE FAMILY ROOM, POSSIBLE GAME ROOM/BONUS ROOM AND STORAGE ROOM ON THE LOWER LEVEL. WITH SPRING AROUND THE CORNER, THE EXPANSIVE WRAP-AROUND COVERED PORCH IS PERFECT FOR ENTERTAINING OR JUST A PLACE TO SIT AND RELAX. OVERSIZED 2- CAR ATTACHED GARAGE W/OPENERS, PLUS A DETACHED WORKSHOP. THERE IS PLENTY OF ROOM FOR A GARDEN TOO. Additional Rooms: Sun Room
Zillow last checked: 8 hours ago
Listing updated: April 28, 2025 at 05:56pm
Listing Provided by:
Diane R Thomas 573-368-8025,
RE/MAX Exclusive Properties
Bought with:
Mark B James, 2008018238
United Country Results Realty and Auction
Source: MARIS,MLS#: 23004812 Originating MLS: Franklin County Board of REALTORS
Originating MLS: Franklin County Board of REALTORS
Facts & features
Interior
Bedrooms & bathrooms
- Bedrooms: 3
- Bathrooms: 4
- Full bathrooms: 2
- 1/2 bathrooms: 2
- Main level bathrooms: 2
- Main level bedrooms: 1
Primary bedroom
- Level: Main
Bedroom
- Level: Upper
Bedroom
- Level: Upper
Primary bathroom
- Level: Main
Bathroom
- Level: Main
Bathroom
- Level: Upper
Bathroom
- Level: Lower
Dining room
- Level: Main
Family room
- Level: Lower
Kitchen
- Level: Main
Laundry
- Level: Main
Living room
- Level: Main
Recreation room
- Level: Lower
Storage
- Level: Lower
Sunroom
- Level: Main
Heating
- Forced Air, Electric
Cooling
- Ceiling Fan(s), Central Air, Electric, Heat Pump
Appliances
- Included: Water Softener Rented, Dishwasher, Disposal, Microwave, Electric Range, Electric Oven, Refrigerator, Electric Water Heater
- Laundry: Main Level
Features
- Open Floorplan, Special Millwork, Walk-In Closet(s), Dining/Living Room Combo, Breakfast Bar, Custom Cabinetry
- Flooring: Carpet, Hardwood
- Windows: Window Treatments
- Basement: Partially Finished,Concrete
- Number of fireplaces: 1
- Fireplace features: Basement, Family Room, Recreation Room
Interior area
- Total structure area: 2,588
- Total interior livable area: 2,588 sqft
- Finished area above ground: 1,968
- Finished area below ground: 620
Property
Parking
- Total spaces: 3
- Parking features: RV Access/Parking, Additional Parking, Attached, Garage, Garage Door Opener, Oversized, Off Street, Storage, Workshop in Garage
- Attached garage spaces: 2
- Carport spaces: 1
- Covered spaces: 3
Features
- Levels: One and One Half
- Patio & porch: Deck, Covered
Lot
- Size: 1.38 Acres
- Features: Adjoins Open Ground, Level
Details
- Additional structures: Workshop
- Parcel number: 19501603002000.20
- Special conditions: Standard
Construction
Type & style
- Home type: SingleFamily
- Architectural style: Other,Victorian
- Property subtype: Single Family Residence
Materials
- Vinyl Siding
Condition
- Year built: 1991
Utilities & green energy
- Sewer: Public Sewer
- Water: Public
- Utilities for property: Natural Gas Available
Community & neighborhood
Security
- Security features: Smoke Detector(s)
Location
- Region: Belle
Other
Other facts
- Listing terms: Cash,Conventional,FHA,USDA Loan,VA Loan
- Ownership: Private
- Road surface type: Gravel
Price history
| Date | Event | Price |
|---|---|---|
| 3/13/2023 | Sold | -- |
Source: | ||
| 2/14/2023 | Pending sale | $239,000$92/sqft |
Source: | ||
| 2/14/2023 | Contingent | $239,000$92/sqft |
Source: | ||
| 1/31/2023 | Listed for sale | $239,000+36.6%$92/sqft |
Source: | ||
| 4/27/2020 | Sold | -- |
Source: | ||
Public tax history
| Year | Property taxes | Tax assessment |
|---|---|---|
| 2023 | $1,409 | $26,514 +8.2% |
| 2022 | -- | $24,500 |
| 2021 | -- | $24,500 +9.8% |
Find assessor info on the county website
Neighborhood: 65013
Nearby schools
GreatSchools rating
- 3/10Belle Elementary SchoolGrades: PK-4Distance: 0.6 mi
- 3/10Maries Co. Middle SchoolGrades: 5-8Distance: 4.6 mi
- 2/10Belle High SchoolGrades: 9-12Distance: 0.6 mi
Schools provided by the listing agent
- Elementary: Belle Elem.
- Middle: Maries Co. Middle
- High: Belle High
Source: MARIS. This data may not be complete. We recommend contacting the local school district to confirm school assignments for this home.
