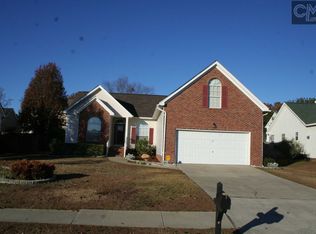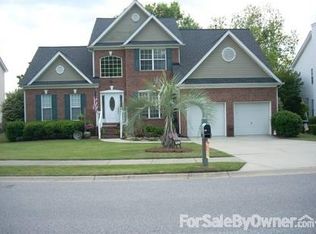Move In Ready! New carpet, Fresh Paint, Open floor plan with formal dining and Living room that could be an office or Den. Spacaious kitchen with Island and seller will offer upgrade for granite tops with resonalble offer. Large Owners Suite, seperate shower and garden tub. Front porch to relax with your morning coffee and a screened porch overlooking a private back yard. 4th Bedroom is the room over with a closet, large enough for a media room. acces stairs from kitchen or formal area. Nice deck for BBQ's. Ammenities include a Jr Olympic pool, Tennis courts, Covered picnic area and a playground. Award wining Lex1 Schools, close to everthing!
This property is off market, which means it's not currently listed for sale or rent on Zillow. This may be different from what's available on other websites or public sources.

