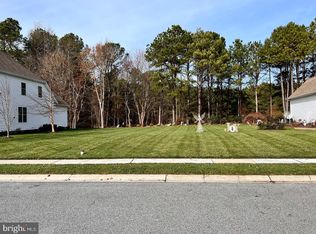Sold for $370,000
$370,000
208 Ringgold Rd, Fruitland, MD 21826
5beds
2,845sqft
Single Family Residence
Built in 2008
10,125 Square Feet Lot
$371,700 Zestimate®
$130/sqft
$2,708 Estimated rent
Home value
$371,700
$338,000 - $409,000
$2,708/mo
Zestimate® history
Loading...
Owner options
Explore your selling options
What's special
This stunning 5-bedroom, 3-bath custom-built home is located in the highly sought-after gated community of Rowens Mill. The home boasts elegant hardwood floors, soaring vaulted ceilings, a cozy gas fireplace, and a chef's kitchen featuring stainless steel appliances and granite countertops. Adjacent to the kitchen, a sunroom offers tranquil views of the woods and pond, with access to a charming paver patio—perfect for outdoor dining or simply enjoying the scenery. The spacious master suite is conveniently located on the first floor, along with an additional bedroom and bath. Upstairs, you'll find two more generously-sized bedrooms, as well as a versatile fifth bedroom or bonus room that can easily serve as a second family room or game room. A third full bath completes the second floor. Rowens Mill offers a community clubhouse with a refreshing swimming pool, and lawn maintenance is included in the HOA fees for added convenience and peace of mind. As the only gated community in the area, this exceptional home presents a rare opportunity that doesn't come available often. Home comes with a 1 year home warranty. Enjoy the community lake and many nature trails offered. Ask about the top Ten reason to live at Rowen's Mill!
Zillow last checked: 8 hours ago
Listing updated: December 22, 2025 at 09:22am
Listed by:
Suzanah Cain 410-430-2118,
Berkshire Hathaway HomeServices PenFed Realty - OP,
Co-Listing Agent: Margo Sarbanes 443-235-6613,
Berkshire Hathaway HomeServices PenFed Realty - OP
Bought with:
Craig R. Lynch, 5007588
Berkshire Hathaway HomeServices PenFed Realty - OP
Source: Bright MLS,MLS#: MDWC2016932
Facts & features
Interior
Bedrooms & bathrooms
- Bedrooms: 5
- Bathrooms: 3
- Full bathrooms: 3
- Main level bathrooms: 2
- Main level bedrooms: 2
Basement
- Area: 0
Heating
- Heat Pump, Electric
Cooling
- Central Air, Electric
Appliances
- Included: Dryer, Dishwasher, Exhaust Fan, Disposal, Microwave, Refrigerator, Cooktop, Oven/Range - Gas, Stainless Steel Appliance(s), Washer, Gas Water Heater
- Laundry: Main Level
Features
- Ceiling Fan(s), Combination Kitchen/Dining, Dining Area, Entry Level Bedroom, Family Room Off Kitchen, Open Floorplan, 9'+ Ceilings, Cathedral Ceiling(s), Dry Wall
- Flooring: Carpet, Hardwood, Wood
- Doors: Storm Door(s)
- Windows: Screens
- Has basement: No
- Number of fireplaces: 1
- Fireplace features: Screen
Interior area
- Total structure area: 2,845
- Total interior livable area: 2,845 sqft
- Finished area above ground: 2,845
- Finished area below ground: 0
Property
Parking
- Total spaces: 6
- Parking features: Garage Faces Front, Garage Door Opener, Concrete, Attached, Driveway
- Attached garage spaces: 2
- Uncovered spaces: 4
Accessibility
- Accessibility features: 2+ Access Exits
Features
- Levels: Two
- Stories: 2
- Patio & porch: Patio
- Exterior features: Lawn Sprinkler
- Pool features: Community
- Has view: Yes
- View description: Pond, Trees/Woods
- Has water view: Yes
- Water view: Pond
- Waterfront features: Pond
Lot
- Size: 10,125 sqft
- Features: Backs to Trees, Pond, Landscaped
Details
- Additional structures: Above Grade, Below Grade
- Parcel number: 2316047368
- Zoning: R3
- Special conditions: Standard
Construction
Type & style
- Home type: SingleFamily
- Architectural style: Contemporary
- Property subtype: Single Family Residence
Materials
- Block, Frame
- Foundation: Block
- Roof: Shingle
Condition
- Very Good,Excellent
- New construction: No
- Year built: 2008
Utilities & green energy
- Sewer: Public Sewer
- Water: Public
- Utilities for property: Natural Gas Available, Electricity Available, Cable
Community & neighborhood
Location
- Region: Fruitland
- Subdivision: Rowens Mill
- Municipality: Fruitland
HOA & financial
HOA
- Has HOA: Yes
- HOA fee: $3,000 annually
- Amenities included: Clubhouse, Pool
- Services included: Common Area Maintenance, Lawn Care Front, Lawn Care Rear, Lawn Care Side, Maintenance Grounds, Management, Pool(s), Reserve Funds, Snow Removal, Trash
Other
Other facts
- Listing agreement: Exclusive Right To Sell
- Listing terms: FHA,Cash,Conventional,VA Loan
- Ownership: Fee Simple
Price history
| Date | Event | Price |
|---|---|---|
| 12/19/2025 | Sold | $370,000-7.5%$130/sqft |
Source: | ||
| 12/4/2025 | Contingent | $399,900$141/sqft |
Source: | ||
| 8/26/2025 | Price change | $399,900-2.4%$141/sqft |
Source: | ||
| 8/13/2025 | Price change | $409,900-0.5%$144/sqft |
Source: | ||
| 7/28/2025 | Price change | $412,000-1.9%$145/sqft |
Source: | ||
Public tax history
| Year | Property taxes | Tax assessment |
|---|---|---|
| 2025 | -- | $349,533 +0.2% |
| 2024 | $6,625 +10.9% | $348,900 +9.4% |
| 2023 | $5,973 +9.2% | $318,800 -8.6% |
Find assessor info on the county website
Neighborhood: 21826
Nearby schools
GreatSchools rating
- NAFruitland Primary SchoolGrades: PK-2Distance: 0.6 mi
- 6/10Bennett Middle SchoolGrades: 6-9Distance: 1.4 mi
- 5/10Parkside High SchoolGrades: 9-12Distance: 3.1 mi
Schools provided by the listing agent
- Elementary: Fruitland
- High: James M. Bennett
- District: Wicomico County Public Schools
Source: Bright MLS. This data may not be complete. We recommend contacting the local school district to confirm school assignments for this home.

Get pre-qualified for a loan
At Zillow Home Loans, we can pre-qualify you in as little as 5 minutes with no impact to your credit score.An equal housing lender. NMLS #10287.
