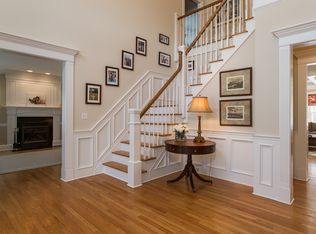Garceau Brothers built Colonial simply elegant yet sophisticated & updated custom built colonial.As you walk into the 2 story foyer w/interior balcony u get to see the great open living room w/custom built-ins & stunning dark wood shelves that adorn the fireplace. On the other side, 2 story windows & french doors lead to a covered patio which leads to a large patio & beautiful professionally landscaped backyard.The open floor-plan living room & kitchen are the heart of this home & a perfect place to entertain family & friends without being left out of the action.The new kitchen boasts beautiful SubZero,Wolf &Bosch appliances, a stunning oversized island with 2" quartz slab & quartz counters sit on the high-end custom cabinetry.Adjoining the kitchen is a breakfast area which is surrounded by windows looking over the back yard.Formal dining-room adjacent to kitchen.Enjoy the 1st fl master bedroom suite w/attached nursery&study, french doors lead out to the patio, his&hers walk-in closets & beautiful master bath w/2 person tub & walk in shower.The level of detail & features in this home are too much to list but the trim, crown molding, tray ceilings, paneling, high end professionally done audio video features, complete indoor/outdoor smart security system with cameras, sensors on every door and window throughout the house are just a few. Bring your imagination to the 2500 sqf unfinished basement as well as the unfinished attic/great room w/roughed in bath.Whole house generator.
This property is off market, which means it's not currently listed for sale or rent on Zillow. This may be different from what's available on other websites or public sources.

