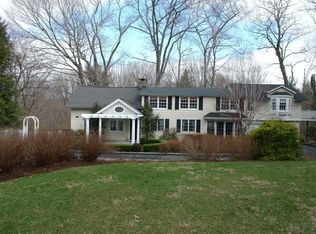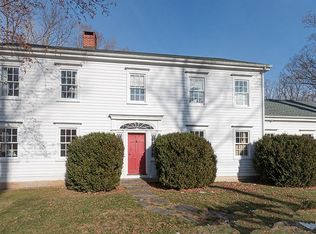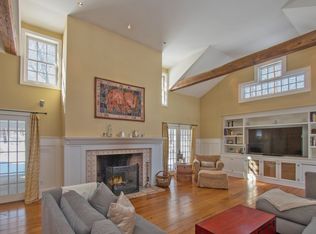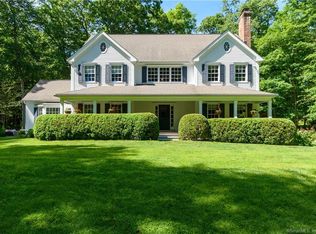Sold for $1,150,000
$1,150,000
208 Ridgefield Road, Wilton, CT 06897
4beds
4,674sqft
Single Family Residence
Built in 1920
1.68 Acres Lot
$-- Zestimate®
$246/sqft
$6,013 Estimated rent
Home value
Not available
Estimated sales range
Not available
$6,013/mo
Zestimate® history
Loading...
Owner options
Explore your selling options
What's special
Stately 1920's Historic Colonial with the charm of yesteryears and the amenities of today in a stunning bucolic setting. Set back from historic Ridgefield Road, this storybook home sits on an oversized level yard. Naturally there are vegetable and flower gardens and mature trees. Newer kitchen with spacious breakfast room and direct access to large deck overlooking Comstock Brook. Beautiful nature views at its finest! New large office addition on first floor w/ all the bells and whistles. Can be used for multiple purposes such as a TV room or den. Family room with vaulted ceiling and skylights off kitchen. Great theater/movie room! Classy and gorgeous banquet size dining room with China Cabinets/Wainscoting/Coffered Ceilings. Great for large dinner parties and holidays. Oversized gracious living room w/ fireplace and direct access to gardens. Light and bright with lovely windows. Four bedrooms with updated baths. Oversized master with terrific light and views of the property. A cool landing at top of stairs serves as an excellent office space. Mechanics of home have been upgraded, updated and extremely well maintained. Detached "barn inspired" two car garage with third bay and multipurpose playroom/TV/storage room above. A very special home registered with the Wilton Historical Society. All on a Designated Scenic Road!
Zillow last checked: 8 hours ago
Listing updated: October 01, 2024 at 02:30am
Listed by:
Cindy Watkins 203-856-4634,
Berkshire Hathaway NE Prop. 203-762-8331
Bought with:
Peter F. Anderson, REB.0792455
Via Real Estate LLC
Source: Smart MLS,MLS#: 170621759
Facts & features
Interior
Bedrooms & bathrooms
- Bedrooms: 4
- Bathrooms: 4
- Full bathrooms: 2
- 1/2 bathrooms: 2
Primary bedroom
- Level: Upper
Bedroom
- Level: Upper
Bedroom
- Level: Upper
Bedroom
- Level: Upper
Dining room
- Level: Main
Family room
- Level: Main
Kitchen
- Level: Main
Kitchen
- Level: Main
Living room
- Level: Main
Office
- Level: Main
Heating
- Heat Pump, Zoned, Oil
Cooling
- Central Air
Appliances
- Included: Gas Cooktop, Gas Range, Refrigerator, Freezer, Dishwasher, Water Heater
- Laundry: Main Level
Features
- Basement: Partial,Interior Entry,Concrete
- Attic: Pull Down Stairs
- Number of fireplaces: 1
Interior area
- Total structure area: 4,674
- Total interior livable area: 4,674 sqft
- Finished area above ground: 3,492
- Finished area below ground: 1,182
Property
Parking
- Total spaces: 3
- Parking features: Carport, Detached
- Garage spaces: 3
- Has carport: Yes
Features
- Patio & porch: Deck
- Exterior features: Garden, Lighting
Lot
- Size: 1.68 Acres
- Features: Few Trees, Level, Historic District
Details
- Additional structures: Shed(s)
- Parcel number: 1927048
- Zoning: R-2
Construction
Type & style
- Home type: SingleFamily
- Architectural style: Colonial
- Property subtype: Single Family Residence
Materials
- Shingle Siding, Wood Siding
- Foundation: Concrete Perimeter
- Roof: Asphalt,Shingle
Condition
- New construction: No
- Year built: 1920
Utilities & green energy
- Sewer: Septic Tank
- Water: Private
- Utilities for property: Cable Available
Community & neighborhood
Community
- Community features: Basketball Court, Golf, Health Club, Library, Medical Facilities, Park, Near Public Transport, Stables/Riding
Location
- Region: Wilton
- Subdivision: South Wilton
Price history
| Date | Event | Price |
|---|---|---|
| 6/10/2024 | Sold | $1,150,000-8%$246/sqft |
Source: | ||
| 5/8/2024 | Pending sale | $1,250,000$267/sqft |
Source: | ||
| 3/28/2024 | Contingent | $1,250,000$267/sqft |
Source: | ||
| 3/15/2024 | Listed for sale | $1,250,000+55.3%$267/sqft |
Source: | ||
| 5/27/2004 | Sold | $805,000$172/sqft |
Source: | ||
Public tax history
| Year | Property taxes | Tax assessment |
|---|---|---|
| 2025 | $17,818 +2% | $729,960 |
| 2024 | $17,475 +13.6% | $729,960 +38.9% |
| 2023 | $15,378 +3.6% | $525,560 |
Find assessor info on the county website
Neighborhood: 06897
Nearby schools
GreatSchools rating
- 9/10Cider Mill SchoolGrades: 3-5Distance: 0.7 mi
- 9/10Middlebrook SchoolGrades: 6-8Distance: 0.4 mi
- 10/10Wilton High SchoolGrades: 9-12Distance: 0.9 mi
Get pre-qualified for a loan
At Zillow Home Loans, we can pre-qualify you in as little as 5 minutes with no impact to your credit score.An equal housing lender. NMLS #10287.



