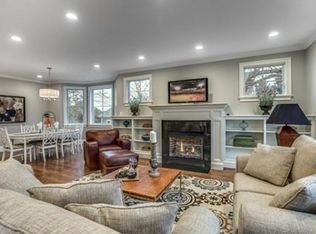Extraordinary historic home is sited on an idyllic half acre and has been restored and reimagined. Designed by 19th century expert builder Dexter Blaikie, this 5+ bedroom, 4 bath home integrates period details with modern design. Entertaining is gracious in rooms of balanced contrasts. Cathedral ceilings and wall-to-wall windows create light-filled ease while the warm, open plan of the original great room offers fluidity between the intimate interior and the bucolic landscape. A flexible wing acts as an office/den or a main floor bedroom. The second floor has 4 more bedrooms, the largest with an en-suite bath and a spectacular balcony that overlooks private woods. Bonus lower level with separate entrance leads to a media room, bath, and extra bedroom. Fabulous features include new a/c systems, chef's kitchen, original pantry, wood stove, stone patio, copper gutters, and wall of folding french doors. A stone's throw from Vinson-Owen Elementary and Wright-Locke Farm.
This property is off market, which means it's not currently listed for sale or rent on Zillow. This may be different from what's available on other websites or public sources.
