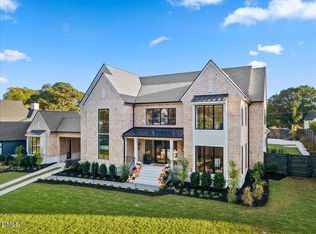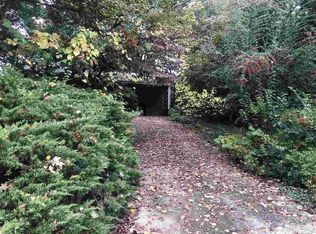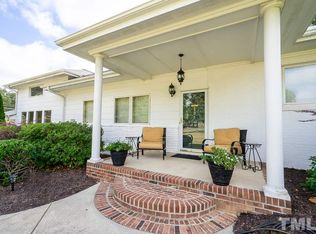Custom Home by Tony Frazier, built by Homestead in North Hills. Open floor plan w/all the amenities: 5 beds (1 on main) w/dedicated full baths. Office down, huge bonus up, private screened porch w/fireplace, top of the line appliances, oak hardwoods, stunning tile, designer lighting... the list goes on and on. Walk to everything NH has to offer, dining, shopping, nightlife. Mins to RTP, Downtown, parks, museums, airport... home ownership here will provide a truly one of a kind lifestyle.
This property is off market, which means it's not currently listed for sale or rent on Zillow. This may be different from what's available on other websites or public sources.


