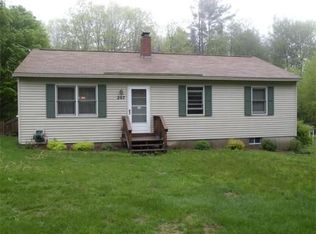Set Back Off A Nice Country Rd. Is This Spacious Contemporary Cape with Large Front Porch Set on 2.6 acres. Inside is a Wonderful Open Flr Plan with 9' ceilings and Soaring Vaulted Ceiling. Large Kitchen w/Center Island Gas Cooktop and Breakfast Bar all Open to the Dining Area and LR & all Accented with Wide Pine Flrs & Recessed Lighting. From the Formal Entry You Stop & Admire the Attractive Stone Fireplace, Sliders to a Deck and Nice Balcony Overlooking the LR. First Flr Master Bedrm Has A Private Full Bath. Also a 1/2Bath on the First Flr.There are 4 Bedrms Upstairs with a Full Bath. Lots of Character & "Secret" Storage Areas and Attic Accesses. Off the Kit. is a Laundry/Mudrm. Above the Garage & Off The Laundry Rm is a Huge Bonus Rm w/Walk Up Attic & 1/2 bth. Need a Large Studio? This Could Be It! Walkout Basement Has Great Potential For Added Living Space w/Tall Ceilings In The Basement. Comfortable Multi-Zoned BBHW Heat. C.Vac & 2 Car Garage w/Radiant Flr Heat! Playscape Stays!
This property is off market, which means it's not currently listed for sale or rent on Zillow. This may be different from what's available on other websites or public sources.

