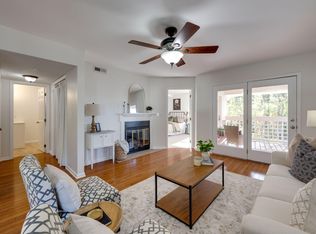Sellers are offering $2,500 towards the Buyers closing costs on an acceptable offer prior to 7/7/2019. In the Heart of Fairyland on Lookout Mountain! This light and airy home with 4 bedrooms and 4 Baths where old-charm meets modern living. There is plenty of space for gatherings and entertaining. A beautiful fully fenced-in backyard with a large deck and a patio with plenty of gardening space with raised beds and fruit trees! The back yard is a large private oasis, perfect for entertaining! On the inside, the home has its original hardwood floors, antique doors and updated kitchen and bathrooms. The remodeled kitchen is large and bright with stainless steel appliances, a huge island with space for bar stools to congregate around for meals or gathering There is a nice sized living room with adjacent dining area just off the kitchen on the main level of the home are two bedrooms, one with an attached bathroom adorned will subway tile, and the other bath, also with this beautiful tile is located in the hall between the bedrooms and hallway to the kitchen. The laundry room and mudroom offers an additional front entry to the home. It is conveniently located just off the main living space and between the entry to a den that can be a desired 4th bedroom, playroom or entertainment space. This area is just a few steps up from the mudroom, but separated from the main part of the house.There is also another multi purpose room located in basement just downstairs from the den. This could be used for an office or separate guest suite with separate own entry to the outside driveway area. The master suite is a private and comfortable retreat from the rest of the home. Located on the second level of the home, by private staircase entry at the back of the kitchen. The on-suite bathroom has a large nice subway tiled shower and large free standing soaking tub, and a functionally sized walk-in closet. A perfect place to relax and unwind after a long day. The community is close knit, and is located in a prime area of Lookout. One can walk to an excellent elementary school, it is close to popular attractions (Rock City, Incline Railway, Ruby Falls, hiking trails) and Halloween is truly a spectacle. The streets are blocked off for this event and full of fun and enjoyment for all. The 4th of July and the Christmas tree lighting at the Town Hall are also great community event gatherings as well. So much to offer in this home and community. Another great property that is sure to go quickly! Book your private showing today!
This property is off market, which means it's not currently listed for sale or rent on Zillow. This may be different from what's available on other websites or public sources.
