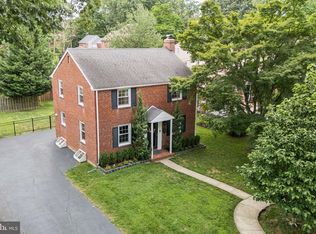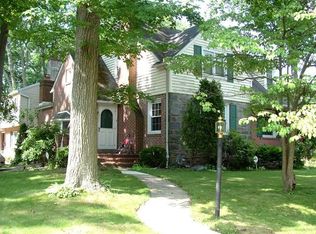Sold for $615,000
$615,000
208 Rambling Way, Springfield, PA 19064
4beds
1,752sqft
Single Family Residence
Built in 1984
6,534 Square Feet Lot
$632,800 Zestimate®
$351/sqft
$3,014 Estimated rent
Home value
$632,800
$570,000 - $702,000
$3,014/mo
Zestimate® history
Loading...
Owner options
Explore your selling options
What's special
Welcome to 208 Rambling Way – Timeless Comfort in the Heart of Springfield! This well-loved 4-bedroom, 2.5-bath Colonial is nestled on a quiet street in one of Springfield’s most desirable neighborhoods. Thoughtfully maintained, updated and full of character, this home offers the perfect balance of space, functionality, and warmth. Arrive to your oversized driveway with extra parking for the whole family. Step inside to find a bright and inviting living room ideal for relaxing or entertaining, which flows seamlessly into the formal dining room—perfect for family meals and holiday gatherings. The kitchen features abundant cabinet space, a practical layout, granite countertops and room for casual dining. Just off the kitchen, the cozy family room offers a perfect spot to unwind at the end of the day with access to the covered rear patio lounge. Upstairs, you’ll find four spacious bedrooms including a generous primary suite with its own private full bath. Three additional large bedrooms are serviced by the hall bathroom. Ample closet space throughout add to the home’s everyday comfort. Downstairs, the finished basement offers potential for a media room, home gym, playroom, or office with extra storage and laundry access. Outside, enjoy a private yard with room to garden, play, or entertain. Located in the highly rated Springfield School District and close to shopping, dining, parks, and major routes, 208 Rambling Way combines suburban peace with unmatched convenience. 📍 Don’t miss your chance to own this Springfield gem—schedule your showing today! Visit us at our open houses Saturday and Sunday! “This property qualifies for a seller credit up to $5,500 (Sales Price $550,000) towards buyer’s closing costs or interest rate buydowns. Buyer is not obligated to use Bill Rookstool of CrossCountry Mortgage to have offer accepted however must use Bill Rookstool to qualify for the credit. Call for Details 267-992-9389 - Restrictions apply. NMLS 137765, NMLS2013300, NMLS3029.”
Zillow last checked: 8 hours ago
Listing updated: July 11, 2025 at 02:06pm
Listed by:
Stephen Tallon 484-410-3200,
Keller Williams Real Estate - Media
Bought with:
Lou Farese, RS216748L
The Home Store
Source: Bright MLS,MLS#: PADE2091258
Facts & features
Interior
Bedrooms & bathrooms
- Bedrooms: 4
- Bathrooms: 3
- Full bathrooms: 2
- 1/2 bathrooms: 1
- Main level bathrooms: 1
Primary bedroom
- Level: Upper
- Area: 0 Square Feet
- Dimensions: 0 X 0
Bedroom 1
- Level: Upper
- Area: 0 Square Feet
- Dimensions: 0 X 0
Bedroom 2
- Level: Upper
- Area: 0 Square Feet
- Dimensions: 0 X 0
Bedroom 3
- Level: Upper
- Area: 0 Square Feet
- Dimensions: 0 X 0
Dining room
- Level: Main
- Area: 0 Square Feet
- Dimensions: 0 X 0
Family room
- Level: Main
- Area: 0 Square Feet
- Dimensions: 0 X 0
Kitchen
- Features: Kitchen - Gas Cooking, Pantry
- Level: Main
- Area: 0 Square Feet
- Dimensions: 0 X 0
Living room
- Level: Main
- Area: 0 Square Feet
- Dimensions: 0 X 0
Heating
- Forced Air, Natural Gas
Cooling
- Central Air, Electric
Appliances
- Included: Gas Water Heater
- Laundry: In Basement
Features
- Flooring: Wood, Carpet, Ceramic Tile
- Basement: Full
- Number of fireplaces: 1
- Fireplace features: Brick, Wood Burning
Interior area
- Total structure area: 1,752
- Total interior livable area: 1,752 sqft
- Finished area above ground: 1,752
- Finished area below ground: 0
Property
Parking
- Total spaces: 4
- Parking features: Asphalt, Driveway
- Uncovered spaces: 4
Accessibility
- Accessibility features: None
Features
- Levels: Two
- Stories: 2
- Patio & porch: Patio
- Exterior features: Sidewalks, Street Lights, Lighting
- Pool features: None
Lot
- Size: 6,534 sqft
- Dimensions: 60.00 x 102.00
- Features: Level, Front Yard, Rear Yard, SideYard(s)
Details
- Additional structures: Above Grade, Below Grade
- Parcel number: 42000512400
- Zoning: RESID
- Special conditions: Standard
Construction
Type & style
- Home type: SingleFamily
- Architectural style: Colonial
- Property subtype: Single Family Residence
Materials
- Vinyl Siding, Aluminum Siding
- Foundation: Concrete Perimeter
- Roof: Shingle
Condition
- Excellent
- New construction: No
- Year built: 1984
Utilities & green energy
- Electric: 200+ Amp Service
- Sewer: Public Sewer
- Water: Public
- Utilities for property: Cable Connected
Community & neighborhood
Location
- Region: Springfield
- Subdivision: Stoney Creek
- Municipality: SPRINGFIELD TWP
Other
Other facts
- Listing agreement: Exclusive Right To Sell
- Listing terms: Conventional,Cash,FHA,VA Loan
- Ownership: Fee Simple
Price history
| Date | Event | Price |
|---|---|---|
| 7/9/2025 | Sold | $615,000+11.8%$351/sqft |
Source: | ||
| 6/2/2025 | Pending sale | $550,000$314/sqft |
Source: | ||
| 5/30/2025 | Listed for sale | $550,000+66.8%$314/sqft |
Source: | ||
| 12/5/2008 | Sold | $329,800-3%$188/sqft |
Source: Public Record Report a problem | ||
| 9/16/2008 | Listed for sale | $339,900-5.6%$194/sqft |
Source: Point2 #5342036 Report a problem | ||
Public tax history
| Year | Property taxes | Tax assessment |
|---|---|---|
| 2025 | $8,796 +4.4% | $299,830 |
| 2024 | $8,427 +3.9% | $299,830 |
| 2023 | $8,115 +2.2% | $299,830 |
Find assessor info on the county website
Neighborhood: 19064
Nearby schools
GreatSchools rating
- 7/10Scenic Hills El SchoolGrades: 2-5Distance: 0.9 mi
- 6/10Richardson Middle SchoolGrades: 6-8Distance: 1.1 mi
- 10/10Springfield High SchoolGrades: 9-12Distance: 0.8 mi
Schools provided by the listing agent
- Middle: Richardson
- High: Springfield
- District: Springfield
Source: Bright MLS. This data may not be complete. We recommend contacting the local school district to confirm school assignments for this home.
Get a cash offer in 3 minutes
Find out how much your home could sell for in as little as 3 minutes with a no-obligation cash offer.
Estimated market value$632,800
Get a cash offer in 3 minutes
Find out how much your home could sell for in as little as 3 minutes with a no-obligation cash offer.
Estimated market value
$632,800

