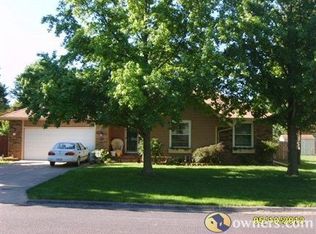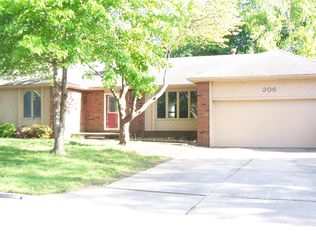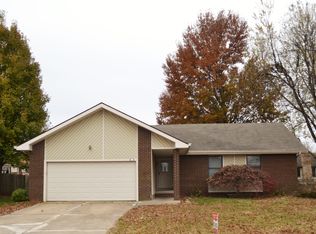Closed
Price Unknown
208 Raintree Street, Nixa, MO 65714
3beds
2,184sqft
Single Family Residence
Built in 1981
0.25 Acres Lot
$282,300 Zestimate®
$--/sqft
$2,045 Estimated rent
Home value
$282,300
$257,000 - $311,000
$2,045/mo
Zestimate® history
Loading...
Owner options
Explore your selling options
What's special
Welcome to this one-of-a-kind split-level home that perfectly blends comfort, style, and functionality! Step into the bright and inviting living room, where a stunning fireplace and abundant natural light create the perfect space to relax and unwind. Just upstairs, you'll find a beautifully updated kitchen with ample cabinet space and a cozy dining area that offers a lovely view of the back porch through sliding glass doors--ideal for everyday living and entertaining. The spacious primary suite is your personal retreat, complete with a fully updated ensuite bathroom featuring dual vanities and modern finishes. With two additional bedrooms and a bonus room there's plenty of space for everyone to enjoy privacy and flexibility--perfect for families, guests, or a home office. Step outside to your private, fenced backyard with a large deck and patio--ideal for hosting gatherings or enjoying quiet evenings under the stars. With recent upgrades including a new roof, new siding, new windows, new flooring, paid-off solar panels, and stylish finishes throughout, this home is truly move-in ready. Don't miss your chance to own this beautifully updated gem! Call to schedule a showing today!
Zillow last checked: 8 hours ago
Listing updated: September 29, 2025 at 06:51am
Listed by:
Wes Litton 417-986-4330,
Keller Williams
Bought with:
Icy Bailey, 2022005897
AMAX Real Estate
Source: SOMOMLS,MLS#: 60292949
Facts & features
Interior
Bedrooms & bathrooms
- Bedrooms: 3
- Bathrooms: 3
- Full bathrooms: 2
- 1/2 bathrooms: 1
Heating
- Central, Electric, Solar
Cooling
- Central Air, Ceiling Fan(s)
Appliances
- Included: Dishwasher, Free-Standing Electric Oven, Microwave
- Laundry: Main Level, W/D Hookup
Features
- High Speed Internet, High Ceilings, Walk-in Shower
- Flooring: Tile, Luxury Vinyl
- Windows: Double Pane Windows
- Basement: Sump Pump,Finished,Partial
- Has fireplace: Yes
Interior area
- Total structure area: 2,184
- Total interior livable area: 2,184 sqft
- Finished area above ground: 1,834
- Finished area below ground: 350
Property
Parking
- Total spaces: 2
- Parking features: Driveway, Garage Faces Front
- Attached garage spaces: 2
- Has uncovered spaces: Yes
Features
- Levels: One and One Half
- Stories: 1
- Patio & porch: Patio, Covered
- Exterior features: Rain Gutters
- Fencing: Privacy,Wood
- Has view: Yes
- View description: City
Lot
- Size: 0.25 Acres
- Dimensions: 79 x 140
- Features: Landscaped, Level
Details
- Additional structures: Shed(s)
- Parcel number: 100112003009007000
Construction
Type & style
- Home type: SingleFamily
- Architectural style: Split Level
- Property subtype: Single Family Residence
Materials
- Vinyl Siding
- Foundation: Brick/Mortar, Crawl Space
- Roof: Composition
Condition
- Year built: 1981
Utilities & green energy
- Sewer: Public Sewer
- Water: Public
Green energy
- Energy generation: Solar
Community & neighborhood
Security
- Security features: Smoke Detector(s)
Location
- Region: Nixa
- Subdivision: Raintree Estates
Other
Other facts
- Listing terms: Cash,VA Loan,FHA,Conventional
Price history
| Date | Event | Price |
|---|---|---|
| 9/26/2025 | Sold | -- |
Source: | ||
| 8/31/2025 | Pending sale | $299,000$137/sqft |
Source: | ||
| 8/6/2025 | Price change | $299,000-3.2%$137/sqft |
Source: | ||
| 7/30/2025 | Price change | $309,000-3.1%$141/sqft |
Source: | ||
| 6/12/2025 | Price change | $319,000-1.5%$146/sqft |
Source: | ||
Public tax history
| Year | Property taxes | Tax assessment |
|---|---|---|
| 2024 | $1,673 | $26,850 |
| 2023 | $1,673 +7.5% | $26,850 +7.6% |
| 2022 | $1,557 | $24,950 |
Find assessor info on the county website
Neighborhood: 65714
Nearby schools
GreatSchools rating
- 8/10John Thomas School of DiscoveryGrades: K-6Distance: 0.8 mi
- 6/10Nixa Junior High SchoolGrades: 7-8Distance: 0.4 mi
- 10/10Nixa High SchoolGrades: 9-12Distance: 2.2 mi
Schools provided by the listing agent
- Elementary: NX Thomas/Main
- Middle: Nixa
- High: Nixa
Source: SOMOMLS. This data may not be complete. We recommend contacting the local school district to confirm school assignments for this home.


