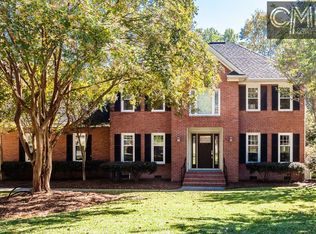This lovely two story home is nestled in the quiet established Rainsborough Subdivision. It is convenient to Fort Jackson, award winning Richland Two Schools, shopping and highways. Starting with the beautiful curb appeal, the outdoor living at this home is incredible. A trellis and stone pathway lead you to the private backyard where there is professional landscaping, fire pit, brick patio, two level deck and even a fenced dog run. The home offers both formal living (staged as office) and dining rooms as well as a sunroom. There is molding, wainscotting, pocket doors, transoms and real hardwood floors. The kitchen has a bright eat-in area, walk in pantry, an island & breakfast bar, granite countertops and tile backsplash. All appliances remaining including the refrigerator, washer and dryer. The great room features a wood burning fireplace and two doors to the sunroom. All three bedrooms are on the second floor along with a convenient extra storage area in the hallway. The three heating & air units are certified for repair or replacement through 2 10 home warranty (information will be provided). There is a brand new Home Pest Termite bond. A 12 home home warranty will be provided to the buyers.
This property is off market, which means it's not currently listed for sale or rent on Zillow. This may be different from what's available on other websites or public sources.
