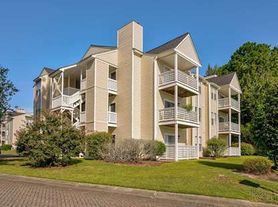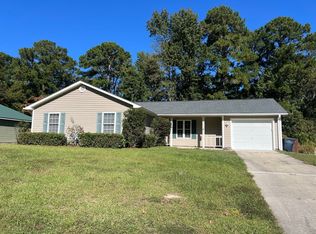Welcome to 208 Quarterhorse Lane, a spacious 4-bedroom, 2-bath ranch-style home located in the desirable Horse Creek Farms neighborhood of Jacksonville, NC. This inviting property offers a comfortable layout with plenty of room for everyone.
Step inside to find a large living space complete with a cozy wood-burning fireplace, perfect for relaxing evenings or gatherings. The open layout flows into the kitchen, which features modern stainless-steel appliances, ample cabinetry, and plenty of counter space for meal prep and entertaining.
The primary suite is a true retreat, offering a sizeable walk-in closet and a private en-suite bathroom designed with both comfort and convenience in mind. The additional bedrooms are generously sized and can be used for guests or even a home office. A second full bathroom is easily accessible for the household.
Outside, you'll enjoy a spacious yard that's perfect for outdoor activities, gardening, or simply soaking in the Carolina sunshine. With its ranch-style design, this home provides easy, single-level living.
Conveniently located near shopping, dining, and a short commute to Camp Lejeune, this home offers both charm and practicality. Schedule a showing today and see all that 208 Quarterhorse Lane has to offer!
House for rent
$1,595/mo
208 Quarterhorse Ln, Jacksonville, NC 28546
4beds
1,467sqft
Price may not include required fees and charges.
Singlefamily
Available now
Cats, small dogs OK
-- A/C
Dryer hookup laundry
1 Parking space parking
Electric, heat pump
What's special
Cozy wood-burning fireplaceSpacious yardSizeable walk-in closetPrivate en-suite bathroomRanch-style designAmple cabinetryModern stainless-steel appliances
- 55 days |
- -- |
- -- |
Travel times
Looking to buy when your lease ends?
Consider a first-time homebuyer savings account designed to grow your down payment with up to a 6% match & a competitive APY.
Facts & features
Interior
Bedrooms & bathrooms
- Bedrooms: 4
- Bathrooms: 2
- Full bathrooms: 2
Heating
- Electric, Heat Pump
Appliances
- Included: Dishwasher, Microwave, Range, Refrigerator
- Laundry: Dryer Hookup, Hookup - Dryer, Hookups, Washer Hookup
Features
- Master Downstairs, Walk In Closet, Wash/Dry Connect
- Flooring: Carpet, Tile
Interior area
- Total interior livable area: 1,467 sqft
Property
Parking
- Total spaces: 1
- Details: Contact manager
Features
- Stories: 1
- Exterior features: Contact manager
Details
- Parcel number: 057296
Construction
Type & style
- Home type: SingleFamily
- Property subtype: SingleFamily
Condition
- Year built: 1998
Community & HOA
Location
- Region: Jacksonville
Financial & listing details
- Lease term: Contact For Details
Price history
| Date | Event | Price |
|---|---|---|
| 9/12/2025 | Listed for rent | $1,595$1/sqft |
Source: Hive MLS #100530464 | ||
| 5/8/2024 | Listing removed | -- |
Source: Hive MLS #100436172 | ||
| 4/30/2024 | Price change | $1,595-5.9%$1/sqft |
Source: Hive MLS #100436172 | ||
| 4/1/2024 | Listed for rent | $1,695+57.7%$1/sqft |
Source: Hive MLS #100436172 | ||
| 9/16/2019 | Sold | $164,900$112/sqft |
Source: | ||

