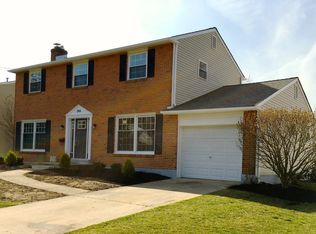Lovingly maintained 5 bedroom single family home in the desirable Kresson Woods neighborhood of Cherry Hill. This home features many upgrades throughout including 2 zone heating and air, hardwood flooring, recessed lighting, a security system, and much more. The home features a gorgeous sunroom with soaring ceilings, skylights, and a wall of windows with a great view into the private backyard. The eat in kitchen flows nicely into the sunken family room which features a beautiful gas fireplace. The formal living and dining rooms have plenty of space for all your gatherings. Upstairs you will find 5 full bedrooms including an expanded master suite featuring a separate sitting area and a full bathroom. The spacious 4 guest bedrooms feature plenty of storage space and are conveniently located near the hall bathroom. The finished basement of this home features even more living space and is an ideal area for a playroom. There is also a beautiful paver patio in the backyard for your Summer barbecues. Come by and see this great home today!
This property is off market, which means it's not currently listed for sale or rent on Zillow. This may be different from what's available on other websites or public sources.
