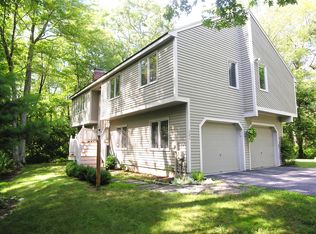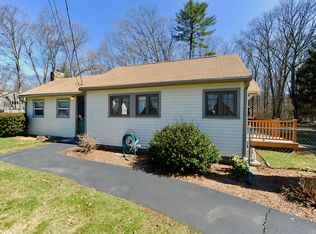Sold for $800,000
$800,000
208 Prospect St, Ashland, MA 01721
3beds
2,033sqft
Single Family Residence
Built in 1994
0.69 Acres Lot
$796,300 Zestimate®
$394/sqft
$4,676 Estimated rent
Home value
$796,300
$733,000 - $860,000
$4,676/mo
Zestimate® history
Loading...
Owner options
Explore your selling options
What's special
Your search is over! Welcome to this stunning contemporary split-level home with open floor plan and abundant natural light. The updated kitchen boasts white cabinetry, granite counters, a spacious island, and stainless appliances, opening to a vaulted dining and family room. The skylit living room features soaring ceilings and a gorgeous fieldstone fireplace. A fantastic three-season porch leads to a spacious deck with a large grilling area, perfect for entertaining. Beautifully updated full bath includes elegant tile work, a frameless soaker tub, and modern vanity. The master suite offers a private updated bath with sleek finishes. Finished lower level with a half bath is ideal for a large home office or a game, exercise, or media room. A two-car garage, town water/sewer, and a level yard with mature plantings abutting conservation land complete this exceptional home, beautifully set back from the road providing private enjoyment of the deck, pool and green space.
Zillow last checked: 8 hours ago
Listing updated: May 12, 2025 at 05:11am
Listed by:
Amy Tillotson 301-802-3284,
Leading Edge Real Estate 617-497-4400,
Myra von Turkovich 617-834-0838
Bought with:
The Mavroules Team
Good Deeds Realty Partners
Source: MLS PIN,MLS#: 73354014
Facts & features
Interior
Bedrooms & bathrooms
- Bedrooms: 3
- Bathrooms: 3
- Full bathrooms: 2
- 1/2 bathrooms: 1
Primary bedroom
- Features: Bathroom - Full
- Level: Second
- Area: 224
- Dimensions: 16 x 14
Bedroom 2
- Level: Second
- Area: 110
- Dimensions: 11 x 10
Bedroom 3
- Level: Second
- Area: 117
- Dimensions: 9 x 13
Primary bathroom
- Features: Yes
Bathroom 1
- Features: Bathroom - Full, Bathroom - Tiled With Shower Stall
- Level: Second
- Area: 42
- Dimensions: 7 x 6
Bathroom 2
- Features: Bathroom - Full, Bathroom - Tiled With Tub & Shower
- Level: Second
- Area: 96
- Dimensions: 8 x 12
Bathroom 3
- Features: Bathroom - Half
- Level: First
- Area: 24
- Dimensions: 6 x 4
Dining room
- Level: Second
- Area: 112
- Dimensions: 14 x 8
Family room
- Level: Second
- Area: 195
- Dimensions: 15 x 13
Kitchen
- Features: Cathedral Ceiling(s), Closet/Cabinets - Custom Built, Flooring - Stone/Ceramic Tile, Countertops - Stone/Granite/Solid, Kitchen Island
- Level: Second
- Area: 204
- Dimensions: 17 x 12
Living room
- Level: Second
- Area: 182
- Dimensions: 14 x 13
Heating
- Baseboard, Oil
Cooling
- Central Air
Appliances
- Included: Water Heater, Range, Dishwasher, Disposal, Refrigerator, Freezer, Washer, Dryer
- Laundry: First Floor
Features
- Bathroom - Full, Sun Room, Bonus Room
- Flooring: Wood, Tile
- Has basement: No
- Number of fireplaces: 1
- Fireplace features: Living Room
Interior area
- Total structure area: 2,033
- Total interior livable area: 2,033 sqft
- Finished area above ground: 2,033
Property
Parking
- Total spaces: 10
- Parking features: Attached, Under, Paved Drive, Off Street, Paved
- Attached garage spaces: 2
- Uncovered spaces: 8
Features
- Patio & porch: Screened, Deck
- Exterior features: Porch - Screened, Deck, Pool - Above Ground, Storage
- Has private pool: Yes
- Pool features: Above Ground
Lot
- Size: 0.69 Acres
- Features: Level
Details
- Parcel number: 3296637
- Zoning: 101
Construction
Type & style
- Home type: SingleFamily
- Architectural style: Contemporary
- Property subtype: Single Family Residence
Materials
- Frame
- Foundation: Concrete Perimeter
- Roof: Shingle
Condition
- Year built: 1994
Utilities & green energy
- Electric: Circuit Breakers
- Sewer: Public Sewer
- Water: Public
Community & neighborhood
Community
- Community features: Shopping, Park, Walk/Jog Trails, Conservation Area
Location
- Region: Ashland
Price history
| Date | Event | Price |
|---|---|---|
| 5/9/2025 | Sold | $800,000+3.9%$394/sqft |
Source: MLS PIN #73354014 Report a problem | ||
| 4/2/2025 | Listed for sale | $770,000+46.7%$379/sqft |
Source: MLS PIN #73354014 Report a problem | ||
| 7/8/2019 | Sold | $524,900$258/sqft |
Source: Public Record Report a problem | ||
| 5/24/2019 | Pending sale | $524,900$258/sqft |
Source: Realty Executives Boston West #72497317 Report a problem | ||
| 5/21/2019 | Listed for sale | $524,900$258/sqft |
Source: Realty Executives Boston West #72497317 Report a problem | ||
Public tax history
| Year | Property taxes | Tax assessment |
|---|---|---|
| 2025 | $9,805 +2.7% | $767,800 +6.4% |
| 2024 | $9,550 +9.8% | $721,300 +14.2% |
| 2023 | $8,697 -0.9% | $631,600 +14.3% |
Find assessor info on the county website
Neighborhood: 01721
Nearby schools
GreatSchools rating
- NAHenry E Warren Elementary SchoolGrades: K-2Distance: 0.4 mi
- 8/10Ashland Middle SchoolGrades: 6-8Distance: 1.8 mi
- 8/10Ashland High SchoolGrades: 9-12Distance: 1.8 mi
Schools provided by the listing agent
- Elementary: Warren
- Middle: Mindess
- High: Ashland
Source: MLS PIN. This data may not be complete. We recommend contacting the local school district to confirm school assignments for this home.
Get a cash offer in 3 minutes
Find out how much your home could sell for in as little as 3 minutes with a no-obligation cash offer.
Estimated market value$796,300
Get a cash offer in 3 minutes
Find out how much your home could sell for in as little as 3 minutes with a no-obligation cash offer.
Estimated market value
$796,300

