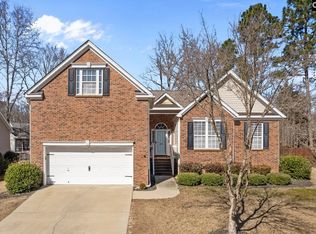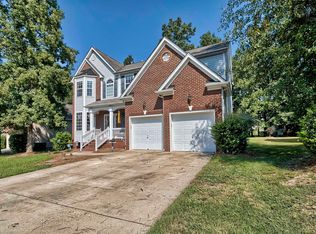Wonderful Lexington home in a great neighborhood! Very cozy 4 Bed 2.5 Bath home with tons of upgrades. Well equipped kitchen has eat-in area with raised island, tiled backsplash, modern granite tops, and shiny stainless appliances. It's open to the living room with cathedral ceiling and gas fireplace. Master on main has a large bathroom suite including tub, separate shower, double vanities, and a large closet. Other first floor features include a formal living room, half bath, and a getaway room in the garage for game time, kid's private living room, or an ever-popular Man Cave. Large bedrooms upstairs with a tiled full bath and overlooking walkway. Lots of light, warmth, and cozy colors throughout this desirable floor plan. Huge deck in the back yard with a separate storage shed for all the tools. 2 year old HVAC. Irrigated front and rear yard. Very close to great schools and Lexington Country Club. Located across the street from the Clubhouse and pool which provides a great location for summer parties and convenient parking. Come take a look at this well priced Lexington home soon!
This property is off market, which means it's not currently listed for sale or rent on Zillow. This may be different from what's available on other websites or public sources.

