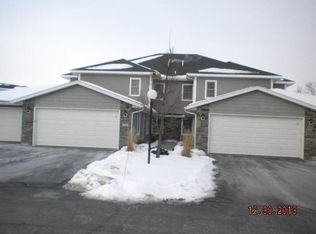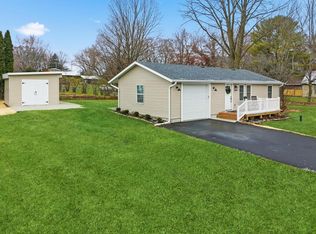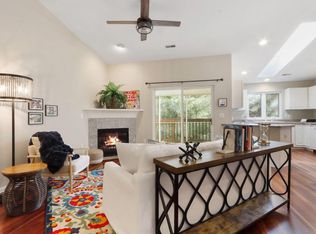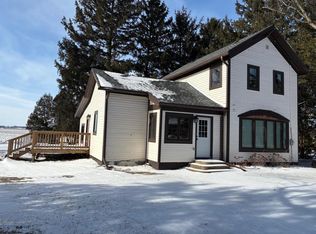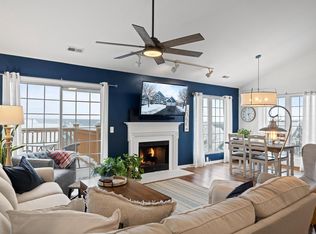Dreaming of that move in ready, affordable golfcourse, vacation escape or primary home? Look no further than this 2nd floor 2 bdrm/2ba updated gem! The open concept floor plan features a 4 season room overlooking Evergreen Golf Course and a split-bedroom design. Oversized 2 car garage with private storage and convenient parking. Close to Lauderdale Lakes, Whitewater Lake and Lake Geneva and the beautiful Kettle Moraine trails offering year-round fun for outdoor enthusiasts. Easy commute to Milwaukee and Chicagoland. With several world-class golf courses less than 20 minutes away and watersports within minutes, this is the opportunity you've been waiting for - so don't delay.
Active
$374,999
208 Potter ROAD #202, Elkhorn, WI 53121
2beds
1,840sqft
Est.:
Condominium
Built in 2004
-- sqft lot
$363,500 Zestimate®
$204/sqft
$300/mo HOA
What's special
Open concept floor planSplit-bedroom designConvenient parking
- 50 days |
- 592 |
- 14 |
Likely to sell faster than
Zillow last checked: 8 hours ago
Listing updated: January 14, 2026 at 02:08am
Listed by:
Janis Hartley 262-745-3630,
Compass Wisconsin-Lake Geneva
Source: WIREX MLS,MLS#: 1944727 Originating MLS: Metro MLS
Originating MLS: Metro MLS
Tour with a local agent
Facts & features
Interior
Bedrooms & bathrooms
- Bedrooms: 2
- Bathrooms: 2
- Full bathrooms: 2
- Main level bedrooms: 2
Primary bedroom
- Level: Main
- Area: 238
- Dimensions: 17 x 14
Bedroom 2
- Level: Main
- Area: 176
- Dimensions: 11 x 16
Bathroom
- Features: Tub Only, Master Bedroom Bath: Tub/No Shower, Master Bedroom Bath: Walk-In Shower, Master Bedroom Bath, Shower Stall
Kitchen
- Level: Main
- Area: 160
- Dimensions: 10 x 16
Living room
- Level: Main
- Area: 272
- Dimensions: 17 x 16
Heating
- Natural Gas, Forced Air
Cooling
- Central Air
Appliances
- Included: Dishwasher, Dryer, Microwave, Oven, Range, Refrigerator, Washer
- Laundry: In Unit
Features
- High Speed Internet, Walk-In Closet(s), Kitchen Island
- Flooring: Wood or Sim.Wood Floors
- Basement: None / Slab
Interior area
- Total structure area: 1,840
- Total interior livable area: 1,840 sqft
- Finished area above ground: 1,840
Property
Parking
- Total spaces: 2
- Parking features: Attached, 2 Car, Assigned, Surface
- Attached garage spaces: 2
Features
- Levels: Two,2 Story
- Stories: 2
- Exterior features: Balcony, Private Entrance
Details
- Parcel number: YEVER 00019
- Zoning: Condo
Construction
Type & style
- Home type: Condo
- Property subtype: Condominium
Materials
- Vinyl Siding
Condition
- 21+ Years
- New construction: No
- Year built: 2004
Utilities & green energy
- Sewer: Public Sewer
- Water: Public
- Utilities for property: Cable Available
Community & HOA
HOA
- Has HOA: Yes
- Amenities included: Common Green Space
- HOA fee: $300 monthly
Location
- Region: Elkhorn
- Municipality: Elkhorn
Financial & listing details
- Price per square foot: $204/sqft
- Tax assessed value: $379,900
- Annual tax amount: $5,885
- Date on market: 12/7/2025
- Inclusions: Range/Oven, Refrigerator, Dishwasher, Microwave, Washer, Dryer
- Exclusions: Seller's Personal Possessions, Flat Screen Tv
Estimated market value
$363,500
$345,000 - $382,000
$3,150/mo
Price history
Price history
| Date | Event | Price |
|---|---|---|
| 12/7/2025 | Listed for sale | $374,9990%$204/sqft |
Source: | ||
| 12/1/2025 | Listing removed | $375,000$204/sqft |
Source: | ||
| 11/12/2025 | Price change | $375,000-6.6%$204/sqft |
Source: | ||
| 8/1/2025 | Listed for sale | $401,500$218/sqft |
Source: | ||
| 7/31/2025 | Listing removed | $401,500$218/sqft |
Source: | ||
Public tax history
Public tax history
| Year | Property taxes | Tax assessment |
|---|---|---|
| 2024 | $5,561 +19.3% | $379,900 +27.3% |
| 2023 | $4,661 +1.6% | $298,400 +10% |
| 2022 | $4,588 +3.4% | $271,300 +13% |
Find assessor info on the county website
BuyAbility℠ payment
Est. payment
$2,238/mo
Principal & interest
$1454
Property taxes
$353
Other costs
$431
Climate risks
Neighborhood: 53121
Nearby schools
GreatSchools rating
- 7/10Tibbets Elementary SchoolGrades: PK-5Distance: 2.4 mi
- 3/10Elkhorn Area Middle SchoolGrades: 6-8Distance: 2 mi
- 8/10Elkhorn Area High SchoolGrades: 9-12Distance: 2.5 mi
Schools provided by the listing agent
- Middle: Elkhorn Area
- High: Elkhorn Area
- District: Elkhorn Area
Source: WIREX MLS. This data may not be complete. We recommend contacting the local school district to confirm school assignments for this home.
- Loading
- Loading
