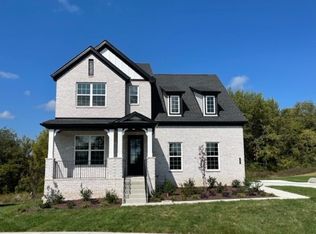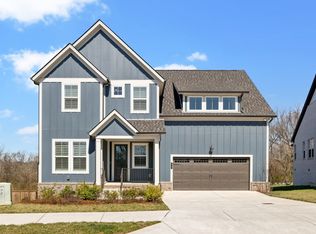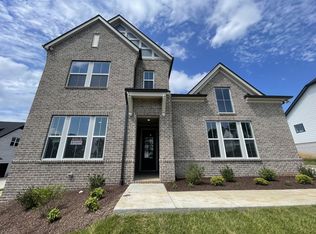Closed
$698,000
208 Phillips Bnd, Spring Hill, TN 37174
4beds
3,100sqft
Single Family Residence, Residential
Built in 2023
0.29 Acres Lot
$701,000 Zestimate®
$225/sqft
$3,095 Estimated rent
Home value
$701,000
$645,000 - $764,000
$3,095/mo
Zestimate® history
Loading...
Owner options
Explore your selling options
What's special
Welcome home to your beautiful all brick home built on a crawl space by Phillips Builders. This 4 bedroom features an open floor plan with master bedroom suite on the first floor. A Gourmet kitchen with quarts countertops, walk-in pantry. A office/dining room, Living room featuring coffin ceilings and a gas fireplace. The Landry room connects to your master suite, garage and hall way. The Master features a luxurious bathroom with large walk in closet. Upstairs you will enjoy 3 large bedrooms with walk in closets, Bonus room with storage closet. You will love the large lot on a private Cul-da-sac backed by trees and a creek with walking trails. In a thriving new development that celebrates holidays, public garden, community pool, food trucks, dog park, Turn Key like new construction
Zillow last checked: 8 hours ago
Listing updated: August 15, 2025 at 01:41pm
Listing Provided by:
Ralph Harvey 855-456-4945,
ListWithFreedom.com
Bought with:
Krista Davis, 372384
Exit Truly Home Realty
Source: RealTracs MLS as distributed by MLS GRID,MLS#: 2807845
Facts & features
Interior
Bedrooms & bathrooms
- Bedrooms: 4
- Bathrooms: 3
- Full bathrooms: 2
- 1/2 bathrooms: 1
- Main level bedrooms: 4
Heating
- Heat Pump
Cooling
- Central Air
Appliances
- Included: None
Features
- Ceiling Fan(s), Central Vacuum
- Flooring: Wood, Tile
- Basement: None
Interior area
- Total structure area: 3,100
- Total interior livable area: 3,100 sqft
- Finished area above ground: 3,100
Property
Parking
- Total spaces: 6
- Parking features: Attached
- Attached garage spaces: 2
- Uncovered spaces: 4
Features
- Levels: One
- Stories: 1
Lot
- Size: 0.29 Acres
- Dimensions: 74.46 x 158.44 IRR
Details
- Parcel number: 029I K 02000 000
- Special conditions: Standard
Construction
Type & style
- Home type: SingleFamily
- Property subtype: Single Family Residence, Residential
Materials
- Brick
Condition
- New construction: No
- Year built: 2023
Utilities & green energy
- Sewer: Public Sewer
- Water: Public
- Utilities for property: Water Available
Community & neighborhood
Location
- Region: Spring Hill
- Subdivision: Harvest Point Phase 11
HOA & financial
HOA
- Has HOA: Yes
- HOA fee: $50 monthly
Price history
| Date | Event | Price |
|---|---|---|
| 8/12/2025 | Sold | $698,000-0.3%$225/sqft |
Source: | ||
| 6/21/2025 | Pending sale | $699,999$226/sqft |
Source: | ||
| 5/25/2025 | Price change | $699,999-2%$226/sqft |
Source: | ||
| 5/16/2025 | Price change | $713,999+2%$230/sqft |
Source: | ||
| 5/9/2025 | Price change | $699,999-0.7%$226/sqft |
Source: | ||
Public tax history
| Year | Property taxes | Tax assessment |
|---|---|---|
| 2024 | $3,232 | $122,025 |
| 2023 | $3,232 +597.3% | $122,025 +597.3% |
| 2022 | $464 | $17,500 |
Find assessor info on the county website
Neighborhood: 37174
Nearby schools
GreatSchools rating
- 6/10Spring Hill Middle SchoolGrades: 5-8Distance: 0.8 mi
- 4/10Spring Hill High SchoolGrades: 9-12Distance: 1.6 mi
- 6/10Spring Hill Elementary SchoolGrades: PK-4Distance: 3.1 mi
Schools provided by the listing agent
- Elementary: Spring Hill Elementary
- Middle: Spring Hill Middle School
- High: Spring Hill High School
Source: RealTracs MLS as distributed by MLS GRID. This data may not be complete. We recommend contacting the local school district to confirm school assignments for this home.
Get a cash offer in 3 minutes
Find out how much your home could sell for in as little as 3 minutes with a no-obligation cash offer.
Estimated market value
$701,000


