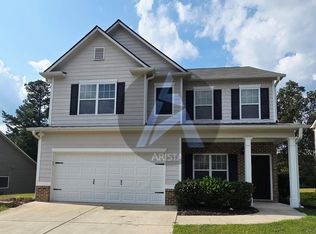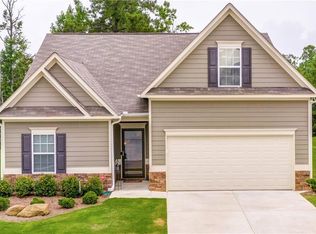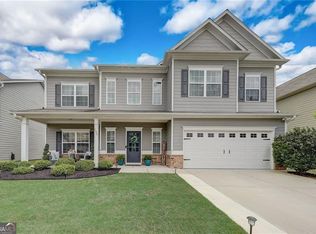Closed
$362,000
208 Persian Ivy Way, Dallas, GA 30132
4beds
2,102sqft
Single Family Residence
Built in 2017
8,276.4 Square Feet Lot
$344,700 Zestimate®
$172/sqft
$1,813 Estimated rent
Home value
$344,700
$327,000 - $362,000
$1,813/mo
Zestimate® history
Loading...
Owner options
Explore your selling options
What's special
ASSUMABLE FHA LOAN TO QUALIFIED BUYER - INTEREST RATE 2.5%!! Welcome Home! Prepare to be enchanted by this impeccably updated home that's ready for you to call your own. As you step inside, you'll immediately notice the beautifully painted interior and garage, setting the tone for a welcoming and fresh atmosphere. What truly sets this home apart is the stunning accent wall in the living room, which adds both warmth and character to the home. This unique feature not only elevates the aesthetics but also provides a cozy focal point for your living space. The open-concept design of the first floor is perfect for those who love to entertain. Wide plank engineered flooring adds an extra layer of elegance while ensuring durability for your daily life. The kitchen is a true highlight, boasting 42" cabinets for ample storage and granite countertops that infuse a touch of sophistication. Whether you're preparing family meals or hosting guests, this well-appointed kitchen is up to the task. Convenience is paramount, with a centrally-located laundry room on the upper floor, ensuring that household chores are a breeze. The upper floor also features three secondary bedrooms and a full bath, providing comfortable spaces for family and visitors. The master suite is a retreat of luxury, featuring two closets to accommodate your entire wardrobe, a spacious double vanity for added convenience, a separate shower, and a sumptuous soaking tub that invites you to unwind and relax. Beyond the exceptional features of this home, you'll become a part of a wonderful community with a low homeowners association fee. Enjoy the perks of community living without breaking the bank. This home offers not only comfort but also character and charm that are hard to come by. Don't let this opportunity pass you by. Schedule a showing today to experience the lifestyle and unique warmth this home offers.
Zillow last checked: 8 hours ago
Listing updated: April 17, 2024 at 06:58am
Listed by:
Kaylee D Bellamy +17062399739,
Atlanta Communities
Bought with:
Kevin Hosner, 369636
Chapman Hall Realtors
Source: GAMLS,MLS#: 10219379
Facts & features
Interior
Bedrooms & bathrooms
- Bedrooms: 4
- Bathrooms: 3
- Full bathrooms: 2
- 1/2 bathrooms: 1
Kitchen
- Features: Pantry, Solid Surface Counters, Kitchen Island
Heating
- Central, Forced Air, Natural Gas
Cooling
- Ceiling Fan(s), Central Air
Appliances
- Included: Dishwasher, Disposal, Gas Water Heater, Microwave, Refrigerator
- Laundry: Upper Level, Common Area, Other
Features
- High Ceilings, Double Vanity, Tray Ceiling(s), Walk-In Closet(s)
- Flooring: Carpet, Hardwood
- Windows: Double Pane Windows
- Basement: None
- Attic: Pull Down Stairs
- Has fireplace: No
- Common walls with other units/homes: No Common Walls
Interior area
- Total structure area: 2,102
- Total interior livable area: 2,102 sqft
- Finished area above ground: 2,102
- Finished area below ground: 0
Property
Parking
- Total spaces: 2
- Parking features: Garage, Garage Door Opener, Kitchen Level
- Has garage: Yes
Features
- Levels: Two
- Stories: 2
- Fencing: Other
- Body of water: None
Lot
- Size: 8,276 sqft
- Features: Level, Private, Other
Details
- Parcel number: 74471
Construction
Type & style
- Home type: SingleFamily
- Architectural style: Traditional,Craftsman
- Property subtype: Single Family Residence
Materials
- Concrete
- Foundation: Slab
- Roof: Composition
Condition
- Updated/Remodeled
- New construction: No
- Year built: 2017
Utilities & green energy
- Sewer: Public Sewer
- Water: Public
- Utilities for property: Other
Community & neighborhood
Security
- Security features: Smoke Detector(s)
Community
- Community features: Sidewalks
Location
- Region: Dallas
- Subdivision: Ivey Township
HOA & financial
HOA
- Has HOA: Yes
- HOA fee: $225 annually
- Services included: Management Fee
Other
Other facts
- Listing agreement: Exclusive Agency
- Listing terms: Cash,Conventional,VA Loan
Price history
| Date | Event | Price |
|---|---|---|
| 12/10/2025 | Listing removed | $1,900$1/sqft |
Source: Zillow Rentals | ||
| 10/31/2025 | Listed for rent | $1,900$1/sqft |
Source: Zillow Rentals | ||
| 10/30/2025 | Listing removed | $1,900$1/sqft |
Source: Zillow Rentals | ||
| 10/28/2025 | Listed for rent | $1,900$1/sqft |
Source: Zillow Rentals | ||
| 4/11/2024 | Sold | $362,000-1.6%$172/sqft |
Source: | ||
Public tax history
| Year | Property taxes | Tax assessment |
|---|---|---|
| 2025 | $3,304 -6.5% | $132,812 -4.5% |
| 2024 | $3,533 -5.5% | $139,124 -3% |
| 2023 | $3,739 +20.9% | $143,424 +33.4% |
Find assessor info on the county website
Neighborhood: 30132
Nearby schools
GreatSchools rating
- 4/10WC Abney Elementary SchoolGrades: PK-5Distance: 1.1 mi
- 6/10Lena Mae Moses Middle SchoolGrades: 6-8Distance: 2 mi
- 7/10North Paulding High SchoolGrades: 9-12Distance: 5.7 mi
Schools provided by the listing agent
- Elementary: Abney
- Middle: Moses
- High: North Paulding
Source: GAMLS. This data may not be complete. We recommend contacting the local school district to confirm school assignments for this home.
Get a cash offer in 3 minutes
Find out how much your home could sell for in as little as 3 minutes with a no-obligation cash offer.
Estimated market value
$344,700
Get a cash offer in 3 minutes
Find out how much your home could sell for in as little as 3 minutes with a no-obligation cash offer.
Estimated market value
$344,700


