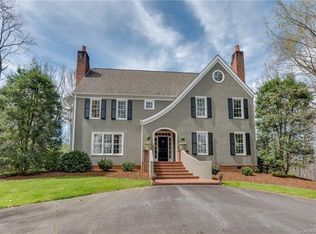STUNNING AND SPACIOUS CUSTOM HOME boasts the finest quality materials and workmanship. Main level features beautiful entry, living room, dining room, large custom kitchen and dining area. Huge recreation room/living area with built-ins, fireplace and window with great mountain view and opens to an enclosed porch with heavy beams and brick floor. Bedroom, office, 1 full bath and 1 half bath complete the main level. Up the beautiful stairway to 4 additional bedrooms, 3 full baths, large play/bonus room with half bath. Basement has large multiple purpose room with fireplace, Enjoy the nature with beautiful planned gardens from the private patio, spacious sunroom, enclosed porch or covered porch. Breath-taking views of the Blue Ridge Mountains and conveniently located close to town and medical facilities.
This property is off market, which means it's not currently listed for sale or rent on Zillow. This may be different from what's available on other websites or public sources.

