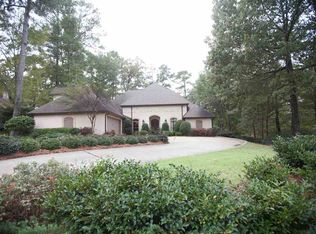Closed
Price Unknown
208 Paxton Cv, Madison, MS 39110
4beds
2,691sqft
Residential, Single Family Residence
Built in 1997
0.62 Acres Lot
$449,300 Zestimate®
$--/sqft
$3,116 Estimated rent
Home value
$449,300
$413,000 - $485,000
$3,116/mo
Zestimate® history
Loading...
Owner options
Explore your selling options
What's special
Discover a beautiful four-bedroom home nestled in the coveted Adderley Gardens neighborhood, just moments away from Madison's finest dining and shopping destinations. Enhanced by a secure front gate, this property offers both peace of mind and exceptional living. The impressive 3-car garage provides ample space for your vehicles and recreational equipment.
Spanning 2,650 square feet, this home boasts custom features waiting to be revitalized. The expansive living area and stunning kitchen create an inviting space for both daily living and entertaining. The thoughtful floor plan features two bedrooms and two bathrooms on one side of the home, with the remaining two bedrooms sharing a convenient jack and jill bathroom on the opposite end.
The backyard is very large with plenty of trees and privacy.
Perfectly positioned in a desirable location, this home offers the ideal blend of comfort, security, and style. Ready to explore your potential new home? Contact your Realtor today and schedule a viewing to see if this property is the perfect fit for you.
Zillow last checked: 8 hours ago
Listing updated: April 14, 2025 at 10:42am
Listed by:
Ryan Porter 601-238-6620,
NextHome Realty Experience
Bought with:
Baker Kirkland, B24380
Kirkland Real Estate
Source: MLS United,MLS#: 4097303
Facts & features
Interior
Bedrooms & bathrooms
- Bedrooms: 4
- Bathrooms: 4
- Full bathrooms: 3
- 1/2 bathrooms: 1
Heating
- Central, Fireplace(s)
Cooling
- Ceiling Fan(s), Central Air
Appliances
- Included: Dishwasher, Disposal, Double Oven, Electric Cooktop, Microwave, Refrigerator
- Laundry: Laundry Room, Sink
Features
- Bookcases, Built-in Features, Crown Molding, Eat-in Kitchen, Granite Counters, High Ceilings, High Speed Internet, His and Hers Closets, Kitchen Island, Open Floorplan, Pantry, Primary Downstairs, Storage, Tray Ceiling(s), Walk-In Closet(s), Double Vanity
- Flooring: Concrete, Tile
- Doors: Dead Bolt Lock(s)
- Windows: Plantation Shutters
- Has fireplace: Yes
- Fireplace features: Living Room
Interior area
- Total structure area: 2,691
- Total interior livable area: 2,691 sqft
Property
Parking
- Total spaces: 6
- Parking features: Attached, Garage Door Opener, Lighted, Concrete
- Attached garage spaces: 3
- Carport spaces: 3
- Covered spaces: 6
Features
- Levels: One
- Stories: 1
- Patio & porch: Patio, Slab
- Exterior features: Lighting, Private Yard
- Fencing: Fenced
Lot
- Size: 0.62 Acres
- Features: Cul-De-Sac, Few Trees, Front Yard, Landscaped
Details
- Parcel number: 071a12c0610000
Construction
Type & style
- Home type: SingleFamily
- Architectural style: Traditional
- Property subtype: Residential, Single Family Residence
Materials
- Brick
- Foundation: Slab
- Roof: Architectural Shingles
Condition
- New construction: No
- Year built: 1997
Utilities & green energy
- Sewer: Public Sewer
- Water: Public
- Utilities for property: Electricity Connected, Natural Gas Connected, Sewer Connected, Water Connected
Community & neighborhood
Security
- Security features: Gated Community, Security Lights, Smoke Detector(s)
Community
- Community features: Boating, Lake, Street Lights
Location
- Region: Madison
- Subdivision: Adderley Gardens
Price history
| Date | Event | Price |
|---|---|---|
| 4/11/2025 | Sold | -- |
Source: MLS United #4097303 | ||
| 3/10/2025 | Pending sale | $349,900$130/sqft |
Source: MLS United #4097303 | ||
| 2/26/2025 | Price change | $349,900-12.5%$130/sqft |
Source: MLS United #4097303 | ||
| 1/9/2025 | Price change | $399,900-20%$149/sqft |
Source: MLS United #4097303 | ||
| 11/21/2024 | Listed for sale | $499,900$186/sqft |
Source: MLS United #4097303 | ||
Public tax history
| Year | Property taxes | Tax assessment |
|---|---|---|
| 2024 | $4,927 | $42,285 |
| 2023 | $4,927 | $42,285 |
| 2022 | $4,927 +6.6% | $42,285 +6.6% |
Find assessor info on the county website
Neighborhood: 39110
Nearby schools
GreatSchools rating
- 10/10Madison Station Elementary SchoolGrades: K-5Distance: 2.5 mi
- 10/10Rosa Scott SchoolGrades: 9Distance: 1.5 mi
- 10/10Madison Central High SchoolGrades: 10-12Distance: 1.1 mi
Schools provided by the listing agent
- Elementary: Madison
- Middle: Rosa Scott
- High: Madison
Source: MLS United. This data may not be complete. We recommend contacting the local school district to confirm school assignments for this home.
