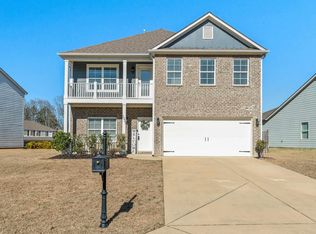Sold for $315,000
$315,000
208 Park View Cir, Chelsea, AL 35043
4beds
1,821sqft
Single Family Residence
Built in 2020
7,405.2 Square Feet Lot
$316,800 Zestimate®
$173/sqft
$1,905 Estimated rent
Home value
$316,800
$260,000 - $386,000
$1,905/mo
Zestimate® history
Loading...
Owner options
Explore your selling options
What's special
Welcome to Chelsea Park! This charming 4 bed home is located on a quiet cul-de-sac & move in ready! Fenced yard is the perfect entertaining spot from the covered patio, extra patio slab & even has strawberries/blueberries on the bushes that will be perfect for a dessert! From the moment you step inside off the front porch, you'll be ready to call this cozy home your home! The open living plan features great natural light, light interior paint, gas stove, walk-in pantry, great dining space & sliding doors to the covered patio. Parking in the garage puts you steps from unloading groceries in the kitchen. Upstairs offers 4 beds including mst suite with walk-in closet. Extra full bath separates the shower from vanity making getting ready easy! Just 1 mile to Chelsea Park Elementary & close to the back entrance with traffic light access to Hwy 280. This community offers much from many events, neighborhood pool, private lakes, and a splash pad/new pool for this summer! Washer & dryer remain.
Zillow last checked: 8 hours ago
Listing updated: May 09, 2025 at 11:24am
Listed by:
Rachel Mooney 205-310-1640,
ARC Realty - Hoover
Bought with:
Vickie Harris
ARC Realty - Hoover
Source: GALMLS,MLS#: 21415334
Facts & features
Interior
Bedrooms & bathrooms
- Bedrooms: 4
- Bathrooms: 3
- Full bathrooms: 2
- 1/2 bathrooms: 1
Primary bedroom
- Level: Second
Bedroom 1
- Level: Second
Bedroom 2
- Level: Second
Bedroom 3
- Level: Second
Primary bathroom
- Level: Second
Bathroom 1
- Level: First
Dining room
- Level: First
Kitchen
- Features: Stone Counters, Breakfast Bar, Eat-in Kitchen, Kitchen Island, Pantry
- Level: First
Living room
- Level: First
Basement
- Area: 0
Heating
- Central, Natural Gas
Cooling
- Central Air, Electric, Ceiling Fan(s)
Appliances
- Included: ENERGY STAR Qualified Appliances, Gas Cooktop, Dishwasher, Disposal, Microwave, Gas Oven, Refrigerator, Stainless Steel Appliance(s), Gas Water Heater
- Laundry: Electric Dryer Hookup, Washer Hookup, Upper Level, Laundry Room, Laundry (ROOM), Yes
Features
- Recessed Lighting, High Ceilings, Smooth Ceilings, Tub/Shower Combo, Walk-In Closet(s)
- Flooring: Carpet, Laminate, Tile
- Windows: Double Pane Windows
- Attic: Pull Down Stairs,Yes
- Has fireplace: No
Interior area
- Total interior livable area: 1,821 sqft
- Finished area above ground: 1,821
- Finished area below ground: 0
Property
Parking
- Total spaces: 2
- Parking features: Driveway, On Street, Parking (MLVL), Garage Faces Front
- Garage spaces: 2
- Has uncovered spaces: Yes
Features
- Levels: 2+ story
- Patio & porch: Covered, Open (PATIO), Patio, Porch
- Pool features: In Ground, Fenced, Community
- Fencing: Fenced
- Has view: Yes
- View description: None
- Waterfront features: No
Lot
- Size: 7,405 sqft
- Features: Cul-De-Sac, Subdivision
Details
- Parcel number: 089322003032.000
- Special conditions: N/A
Construction
Type & style
- Home type: SingleFamily
- Property subtype: Single Family Residence
Materials
- HardiPlank Type
- Foundation: Slab
Condition
- Year built: 2020
Utilities & green energy
- Water: Public
- Utilities for property: Sewer Connected, Underground Utilities
Green energy
- Energy efficient items: Lighting, Thermostat
Community & neighborhood
Community
- Community features: Lake, Sidewalks, Street Lights, Walking Paths
Location
- Region: Chelsea
- Subdivision: Chelsea Park
HOA & financial
HOA
- Has HOA: Yes
- HOA fee: $83 monthly
- Amenities included: Management, Recreation Facilities
- Services included: Maintenance Grounds, Reserve for Improvements, Utilities for Comm Areas
Other
Other facts
- Price range: $315K - $315K
- Road surface type: Paved
Price history
| Date | Event | Price |
|---|---|---|
| 5/9/2025 | Sold | $315,000-1.5%$173/sqft |
Source: | ||
| 4/14/2025 | Contingent | $319,900$176/sqft |
Source: | ||
| 4/10/2025 | Listed for sale | $319,900+29.7%$176/sqft |
Source: | ||
| 5/20/2020 | Sold | $246,700$135/sqft |
Source: | ||
Public tax history
| Year | Property taxes | Tax assessment |
|---|---|---|
| 2025 | $1,277 -4.1% | $29,960 -4% |
| 2024 | $1,332 +2% | $31,200 +1.9% |
| 2023 | $1,306 +23.4% | $30,620 +22.5% |
Find assessor info on the county website
Neighborhood: 35043
Nearby schools
GreatSchools rating
- 9/10Chelsea Pk Elementary SchoolGrades: PK-5Distance: 0.9 mi
- 10/10Chelsea Middle SchoolGrades: 6-8Distance: 4 mi
- 8/10Chelsea High SchoolGrades: 9-12Distance: 6.5 mi
Schools provided by the listing agent
- Elementary: Chelsea Park
- Middle: Chelsea
- High: Chelsea
Source: GALMLS. This data may not be complete. We recommend contacting the local school district to confirm school assignments for this home.
Get a cash offer in 3 minutes
Find out how much your home could sell for in as little as 3 minutes with a no-obligation cash offer.
Estimated market value$316,800
Get a cash offer in 3 minutes
Find out how much your home could sell for in as little as 3 minutes with a no-obligation cash offer.
Estimated market value
$316,800
