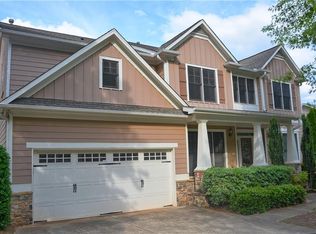Beautiful 5 bed/3.5 bath Suwanee home in Award Winning N. Gwinnett Sch Dist. Full finished Basement with media/entert. center and Wet Bar but could easily convert to Mother-in-law suite. A bicycle ride from Suwanee town center & walking distance to George Pierce Park/Suwanee Greenway. A private fenced setting w/ huge deck for morning coffee. Great Room open to updated Kitchen w/S.S appliances/island/granite/tile backsplash/pantry. Fine master bedroom w/ updated master bath. Roof 4 years new & free home warranty LAST PRICE DROP! GET IN YOUR NEW HOME BEFORE XMAS.
This property is off market, which means it's not currently listed for sale or rent on Zillow. This may be different from what's available on other websites or public sources.
