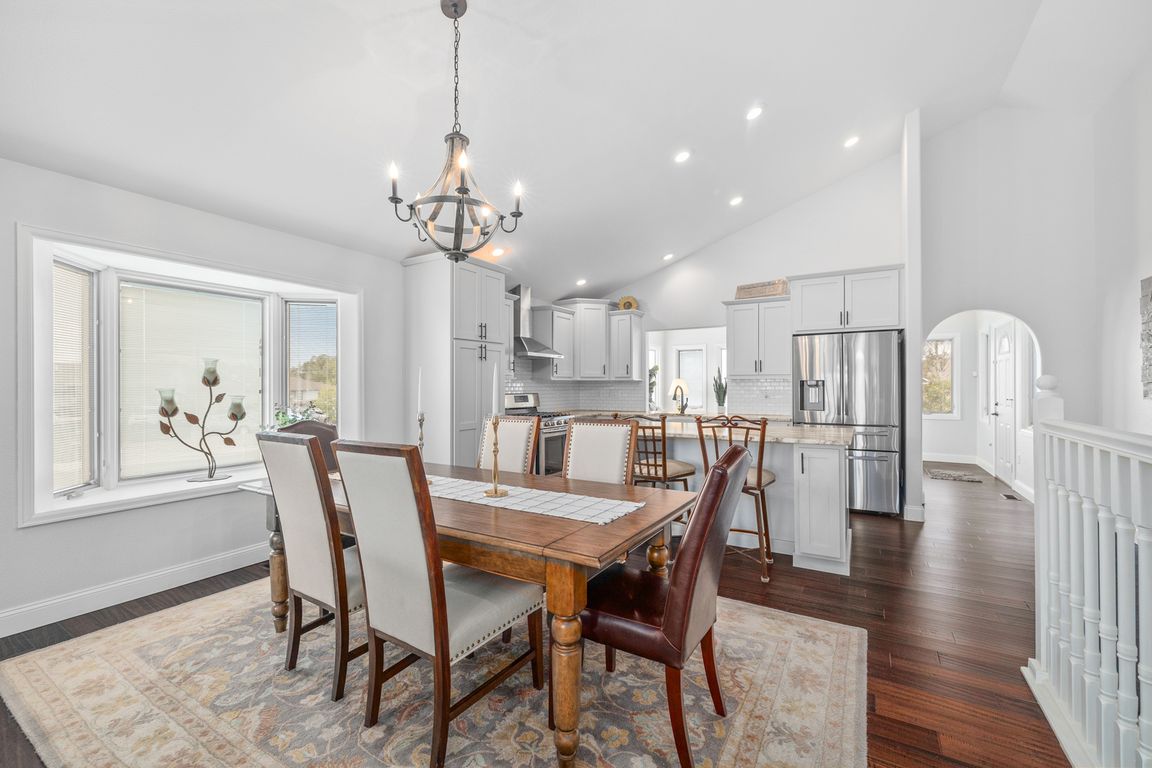
Pending
$595,000
4beds
3,974sqft
208 Palm Springs Ave, Cheyenne, WY 82009
4beds
3,974sqft
Townhouse, residential
Built in 2002
9,147 sqft
2 Attached garage spaces
$150 price/sqft
What's special
Wet barLower-level finishesFenced yardCustom tileLeathered granite countersBamboo floorsGlassed-in showers
Gorgeous, stunning, extraordinary, and gracious...just perfection in design and detail! This beautifully re-imagined end unit twin home has been exquisitely finished with every lovely choice...bamboo floors, fabulous leathered granite counters, lovely custom tile, quality new cabinets, appliances and glassed-in showers. Vaulted ceilings, a wonderful all seasons room overlooking the backyard, abundant ...
- 29 days |
- 429 |
- 9 |
Likely to sell faster than
Source: Cheyenne BOR,MLS#: 98394
Travel times
Living Room
Kitchen
Primary Bedroom
Family Room
Zillow last checked: 7 hours ago
Listing updated: September 08, 2025 at 01:07pm
Listed by:
Larry Sutherland 307-630-0528,
#1 Properties
Source: Cheyenne BOR,MLS#: 98394
Facts & features
Interior
Bedrooms & bathrooms
- Bedrooms: 4
- Bathrooms: 3
- Full bathrooms: 1
- 1/2 bathrooms: 2
- Main level bathrooms: 2
Primary bedroom
- Level: Main
- Area: 234
- Dimensions: 13 x 18
Bedroom 2
- Level: Main
- Area: 144
- Dimensions: 12 x 12
Bedroom 3
- Level: Basement
- Area: 196
- Dimensions: 14 x 14
Bedroom 4
- Level: Basement
- Area: 255
- Dimensions: 15 x 17
Bathroom 1
- Features: Full
- Level: Main
Bathroom 2
- Features: 3/4
- Level: Main
Bathroom 3
- Features: 3/4
- Level: Basement
Dining room
- Level: Main
- Area: 168
- Dimensions: 12 x 14
Kitchen
- Level: Main
- Area: 187
- Dimensions: 11 x 17
Basement
- Area: 1987
Heating
- Forced Air, Natural Gas
Cooling
- Central Air
Appliances
- Included: Dishwasher, Disposal, Range, Refrigerator
- Laundry: Main Level
Features
- Den/Study/Office, Eat-in Kitchen, Great Room, Pantry, Rec Room, Separate Dining, Vaulted Ceiling(s), Walk-In Closet(s), Main Floor Primary
- Windows: Wood Frames, Thermal Windows
- Basement: Partially Finished
- Number of fireplaces: 2
- Fireplace features: Two, Gas
- Common walls with other units/homes: End Unit
Interior area
- Total structure area: 3,974
- Total interior livable area: 3,974 sqft
- Finished area above ground: 1,987
Video & virtual tour
Property
Parking
- Total spaces: 2
- Parking features: 2 Car Attached, Garage Door Opener
- Attached garage spaces: 2
Accessibility
- Accessibility features: None
Features
- Patio & porch: Deck
- Exterior features: Sprinkler System, Enclosed Sunroom-heat
- Fencing: Back Yard
Lot
- Size: 9,147.6 Square Feet
- Dimensions: 9000
- Features: Corner Lot, Front Yard Sod/Grass, Sprinklers In Front, Backyard Sod/Grass, Sprinklers In Rear
Details
- Parcel number: 13402000200090
Construction
Type & style
- Home type: Townhouse
- Architectural style: Ranch
- Property subtype: Townhouse, Residential
- Attached to another structure: Yes
Materials
- Stucco
- Foundation: Basement
- Roof: Composition/Asphalt
Condition
- New construction: No
- Year built: 2002
Utilities & green energy
- Electric: Black Hills Energy
- Gas: Black Hills Energy
- Sewer: City Sewer
- Water: Public
- Utilities for property: Cable Connected
Community & HOA
Community
- Subdivision: Eagle Ridge
HOA
- Services included: None
Location
- Region: Cheyenne
Financial & listing details
- Price per square foot: $150/sqft
- Tax assessed value: $477,047
- Annual tax amount: $3,205
- Price range: $595K - $595K
- Date on market: 9/5/2025
- Listing agreement: N
- Listing terms: Cash,Consider All,Conventional
- Inclusions: Dishwasher, Disposal, Range/Oven, Refrigerator, Window Coverings
- Exclusions: N