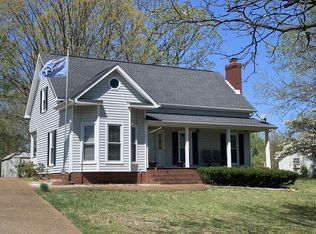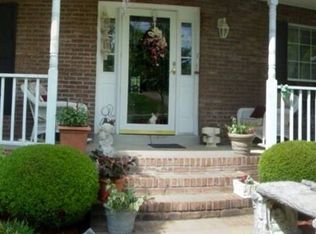Closed
$415,000
208 Old Columbia Rd, Dickson, TN 37055
3beds
1,404sqft
Single Family Residence, Residential
Built in 1986
0.63 Acres Lot
$423,300 Zestimate®
$296/sqft
$1,992 Estimated rent
Home value
$423,300
$339,000 - $529,000
$1,992/mo
Zestimate® history
Loading...
Owner options
Explore your selling options
What's special
If you’re looking for charm, renovated and a property with easily increased living space, then you found it! Nestled on over a private half-acre corner lot, this fully remodeled home in 2023 offers a serene country feel, with modern upgrades! Boasting 340 sq. ft. of covered front porch with seasonal pastoral views, it’s the perfect place to relax and take in the beauty of nature but close to town and shopping. Inside, you’ll find quartz countertop, gorgeous wood laminate flooring throughout, updated lighting, and two beautifully remodeled bathrooms. Custom details like wainscoting and board & batten shutters add character and warmth. Add stairs inside the garage or outside for a separate entrance to the area over the garage and you have easily added office/studio space potential. Beyond the oversized two-car garage, there is an 18x24 detached building perfect for a workshop, garage, storage or an art studio. Plus, a custom chicken coop for those wanting a touch of country living! This home offers both charm and future opportunity. Don’t miss out, come experience peace and beauty for yourself.
Zillow last checked: 8 hours ago
Listing updated: June 02, 2025 at 07:31pm
Listing Provided by:
Brad Wolf 615-521-0788,
Benchmark Realty, LLC
Bought with:
Lisa Croteau, 331167
luxeSOUTH Realty
Source: RealTracs MLS as distributed by MLS GRID,MLS#: 2793548
Facts & features
Interior
Bedrooms & bathrooms
- Bedrooms: 3
- Bathrooms: 2
- Full bathrooms: 2
- Main level bedrooms: 3
Bedroom 1
- Features: Walk-In Closet(s)
- Level: Walk-In Closet(s)
- Area: 182 Square Feet
- Dimensions: 14x13
Bedroom 2
- Features: Extra Large Closet
- Level: Extra Large Closet
- Area: 132 Square Feet
- Dimensions: 12x11
Bedroom 3
- Features: Extra Large Closet
- Level: Extra Large Closet
- Area: 132 Square Feet
- Dimensions: 12x11
Dining room
- Features: Separate
- Level: Separate
- Area: 132 Square Feet
- Dimensions: 12x11
Kitchen
- Features: Eat-in Kitchen
- Level: Eat-in Kitchen
- Area: 140 Square Feet
- Dimensions: 14x10
Living room
- Area: 288 Square Feet
- Dimensions: 18x16
Heating
- Central
Cooling
- Central Air, Electric
Appliances
- Included: Electric Range, Dishwasher, Microwave, Refrigerator, Stainless Steel Appliance(s)
- Laundry: Electric Dryer Hookup, Gas Dryer Hookup, Washer Hookup
Features
- Ceiling Fan(s), Extra Closets
- Flooring: Laminate, Tile
- Basement: Crawl Space
- Has fireplace: No
Interior area
- Total structure area: 1,404
- Total interior livable area: 1,404 sqft
- Finished area above ground: 1,404
Property
Parking
- Total spaces: 6
- Parking features: Attached, Driveway
- Attached garage spaces: 2
- Uncovered spaces: 4
Features
- Levels: One
- Stories: 1
- Patio & porch: Porch, Covered, Patio
Lot
- Size: 0.63 Acres
- Features: Corner Lot, Level
Details
- Parcel number: 111C A 00500 000
- Special conditions: Standard
Construction
Type & style
- Home type: SingleFamily
- Architectural style: Ranch
- Property subtype: Single Family Residence, Residential
Materials
- Vinyl Siding
- Roof: Asphalt
Condition
- New construction: No
- Year built: 1986
Utilities & green energy
- Sewer: Public Sewer
- Water: Public
- Utilities for property: Water Available
Community & neighborhood
Location
- Region: Dickson
- Subdivision: Eastwood Sub
Price history
| Date | Event | Price |
|---|---|---|
| 6/2/2025 | Sold | $415,000$296/sqft |
Source: | ||
| 3/23/2025 | Contingent | $415,000$296/sqft |
Source: | ||
| 3/15/2025 | Price change | $415,000-0.5%$296/sqft |
Source: | ||
| 3/10/2025 | Price change | $417,000-1.9%$297/sqft |
Source: | ||
| 3/6/2025 | Listed for sale | $425,000$303/sqft |
Source: | ||
Public tax history
| Year | Property taxes | Tax assessment |
|---|---|---|
| 2025 | $2,227 | $92,775 |
| 2024 | $2,227 +42.6% | $92,775 +85.6% |
| 2023 | $1,561 | $49,975 |
Find assessor info on the county website
Neighborhood: 37055
Nearby schools
GreatSchools rating
- 7/10Oakmont Elementary SchoolGrades: PK-5Distance: 2.1 mi
- 8/10Burns Middle SchoolGrades: 6-8Distance: 5.4 mi
- 5/10Dickson County High SchoolGrades: 9-12Distance: 2.4 mi
Schools provided by the listing agent
- Elementary: Oakmont Elementary
- Middle: Burns Middle School
- High: Dickson County High School
Source: RealTracs MLS as distributed by MLS GRID. This data may not be complete. We recommend contacting the local school district to confirm school assignments for this home.
Get a cash offer in 3 minutes
Find out how much your home could sell for in as little as 3 minutes with a no-obligation cash offer.
Estimated market value
$423,300
Get a cash offer in 3 minutes
Find out how much your home could sell for in as little as 3 minutes with a no-obligation cash offer.
Estimated market value
$423,300

