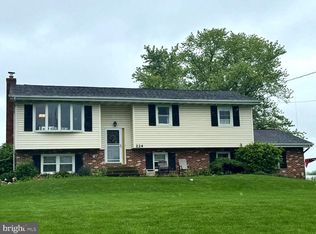Sold for $425,000
$425,000
208 Oberholtzer Rd, Elizabethtown, PA 17022
3beds
1,912sqft
Single Family Residence
Built in 1974
0.65 Acres Lot
$-- Zestimate®
$222/sqft
$1,702 Estimated rent
Home value
Not available
Estimated sales range
Not available
$1,702/mo
Zestimate® history
Loading...
Owner options
Explore your selling options
What's special
This property will be offered at Public Auction on Monday, June 23, 2025 @ 6pm. The listing price is the opening bid only and in no way reflects the final sale price. 10% down due at auction, 2% transfer tax to be paid by the purchaser, real estate taxes prorated. This single-owner ranch home, situated on over half an acre, is surrounded by farmland, offering quiet surroundings with easy access to Routes 283, 241, and the local school district. The main level features an open-concept living and dining area, an eat-in kitchen, three bedrooms, and a full bathroom. The partially finished basement adds valuable space with a private office, a cozy family room with a brick wood-burning fireplace, and a storage area. Additional amenities include an attached garage with laundry hook-up, a private backyard with room to relax or Entertain family and friends, and all appliances are included with the sale. This property presents a great opportunity to enjoy peaceful country living with modern conveniences just minutes away.
Zillow last checked: 8 hours ago
Listing updated: August 06, 2025 at 05:01pm
Listed by:
Thomas Stewart 717-932-2599,
Cavalry Realty LLC
Bought with:
Thomas Stewart, RM420558
Cavalry Realty LLC
Source: Bright MLS,MLS#: PALA2070154
Facts & features
Interior
Bedrooms & bathrooms
- Bedrooms: 3
- Bathrooms: 1
- Full bathrooms: 1
- Main level bathrooms: 1
- Main level bedrooms: 3
Basement
- Area: 600
Heating
- Baseboard, Electric
Cooling
- Central Air, Electric
Appliances
- Included: Dishwasher, Dryer, Microwave, Oven/Range - Electric, Refrigerator, Washer, Electric Water Heater
- Laundry: Main Level
Features
- Cedar Closet(s), Combination Dining/Living, Entry Level Bedroom, Eat-in Kitchen, Bathroom - Tub Shower, Dry Wall, Paneled Walls
- Flooring: Carpet
- Basement: Partially Finished
- Number of fireplaces: 1
- Fireplace features: Brick, Wood Burning
Interior area
- Total structure area: 1,912
- Total interior livable area: 1,912 sqft
- Finished area above ground: 1,312
- Finished area below ground: 600
Property
Parking
- Total spaces: 4
- Parking features: Garage Faces Front, Attached, Driveway
- Attached garage spaces: 2
- Uncovered spaces: 2
Accessibility
- Accessibility features: None
Features
- Levels: One
- Stories: 1
- Patio & porch: Porch
- Pool features: None
Lot
- Size: 0.65 Acres
- Features: Not In Development, Rural
Details
- Additional structures: Above Grade, Below Grade
- Parcel number: 4604328600000
- Zoning: AGRICULTURAL
- Special conditions: Auction
Construction
Type & style
- Home type: SingleFamily
- Architectural style: Ranch/Rambler
- Property subtype: Single Family Residence
Materials
- Masonry, Brick, Vinyl Siding
- Foundation: Block
- Roof: Composition,Shingle
Condition
- Good
- New construction: No
- Year built: 1974
Utilities & green energy
- Sewer: On Site Septic
- Water: Well
Community & neighborhood
Location
- Region: Elizabethtown
- Subdivision: None Available
- Municipality: MT JOY TWP
Other
Other facts
- Listing agreement: Exclusive Right To Sell
- Listing terms: Cash,Conventional
- Ownership: Fee Simple
Price history
| Date | Event | Price |
|---|---|---|
| 8/6/2025 | Sold | $425,000$222/sqft |
Source: | ||
Public tax history
| Year | Property taxes | Tax assessment |
|---|---|---|
| 2025 | $4,379 +2.5% | $168,800 |
| 2024 | $4,274 +2.3% | $168,800 |
| 2023 | $4,179 +4.4% | $168,800 |
Find assessor info on the county website
Neighborhood: 17022
Nearby schools
GreatSchools rating
- 7/10Bear Creek SchoolGrades: 3-5Distance: 0.9 mi
- 6/10Elizabethtown Area Middle SchoolGrades: 6-8Distance: 1.3 mi
- 7/10Elizabethtown Area Senior High SchoolGrades: 9-12Distance: 1.3 mi
Schools provided by the listing agent
- High: Elizabethtown Area
- District: Elizabethtown Area
Source: Bright MLS. This data may not be complete. We recommend contacting the local school district to confirm school assignments for this home.
Get pre-qualified for a loan
At Zillow Home Loans, we can pre-qualify you in as little as 5 minutes with no impact to your credit score.An equal housing lender. NMLS #10287.
