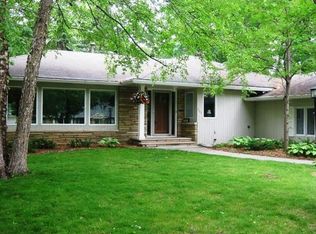Closed
$650,000
208 Oakwood Rd, Hopkins, MN 55343
3beds
3,344sqft
Single Family Residence
Built in 1940
10,454.4 Square Feet Lot
$660,000 Zestimate®
$194/sqft
$2,907 Estimated rent
Home value
$660,000
$601,000 - $719,000
$2,907/mo
Zestimate® history
Loading...
Owner options
Explore your selling options
What's special
In the same family for 64 years, this meticulously maintained classic 2-story Colonial sits at the highest point of Interlachen Park. Amazing location on prime dead-end block, backing up to Interlachen Country Club. Old world charm galore, with HW floors everywhere, original built-ins, vintage light fixtures and a vintage original 1940 bathroom in perfect condition. The kitchen is timeless white and features a bay window for extra light. Family room addition in 1965 with full basement underneath offering room to grow. Improvements include a recent full professional interior paint job, refinished deck, updated high-quality radiant heat boiler (~2014), central air, new windows throughout and a screened porch with deck above. Water softener & garage doors new in 2023. Roof is circa 10 years old and the water heater is brand new (2024). Assessment for new roads & infrastructure in Interlachen Park is paid. Walk to Meadowbrook Golf Course, Blake School, and Pizza Luce. Lot affords expansion. This one is a gem!
Zillow last checked: 8 hours ago
Listing updated: May 06, 2025 at 12:41pm
Listed by:
Sandra Gerhartz-Wolf 612-290-1748,
Edina Realty, Inc.
Bought with:
Joshua Pettersen
eXp Realty
Source: NorthstarMLS as distributed by MLS GRID,MLS#: 6600761
Facts & features
Interior
Bedrooms & bathrooms
- Bedrooms: 3
- Bathrooms: 2
- Full bathrooms: 1
- 1/2 bathrooms: 1
Bedroom 1
- Level: Upper
- Area: 208.29 Square Feet
- Dimensions: 17.2x12.11
Bedroom 2
- Level: Upper
- Area: 148.95 Square Feet
- Dimensions: 12.11x12.3
Bedroom 3
- Level: Upper
- Area: 110.04 Square Feet
- Dimensions: 13.10x8.4
Den
- Level: Upper
- Area: 84 Square Feet
- Dimensions: 10.5x8.0
Dining room
- Level: Main
- Area: 131.3 Square Feet
- Dimensions: 13x10.10
Family room
- Level: Main
- Area: 388.68 Square Feet
- Dimensions: 23.7x16.4
Flex room
- Level: Basement
- Area: 332.52 Square Feet
- Dimensions: 20.4x16.3
Kitchen
- Level: Main
- Area: 147.46 Square Feet
- Dimensions: 14.6x10.10
Living room
- Level: Main
- Area: 310.02 Square Feet
- Dimensions: 25.6x12.11
Screened porch
- Level: Main
- Area: 100.92 Square Feet
- Dimensions: 11.6x8.7
Heating
- Radiant
Cooling
- Central Air, Ductless Mini-Split
Appliances
- Included: Dishwasher, Disposal, Dryer, Microwave, Range, Refrigerator, Washer
Features
- Basement: Block,Full
- Number of fireplaces: 2
- Fireplace features: Family Room, Gas, Living Room, Wood Burning
Interior area
- Total structure area: 3,344
- Total interior livable area: 3,344 sqft
- Finished area above ground: 2,038
- Finished area below ground: 0
Property
Parking
- Total spaces: 2
- Parking features: Detached, Asphalt, Garage Door Opener
- Garage spaces: 2
- Has uncovered spaces: Yes
- Details: Garage Dimensions (25x19)
Accessibility
- Accessibility features: None
Features
- Levels: Two
- Stories: 2
- Patio & porch: Awning(s), Deck, Porch, Screened
- Fencing: Partial,Vinyl
Lot
- Size: 10,454 sqft
- Dimensions: 80 x 133
- Features: Near Public Transit, Wooded
Details
- Foundation area: 1206
- Parcel number: 1911721440075
- Zoning description: Residential-Single Family
Construction
Type & style
- Home type: SingleFamily
- Property subtype: Single Family Residence
Materials
- Cedar
Condition
- Age of Property: 85
- New construction: No
- Year built: 1940
Utilities & green energy
- Electric: Circuit Breakers
- Gas: Natural Gas
- Sewer: City Sewer/Connected
- Water: City Water/Connected
Community & neighborhood
Location
- Region: Hopkins
- Subdivision: F A Savages Interlachen Park
HOA & financial
HOA
- Has HOA: No
Price history
| Date | Event | Price |
|---|---|---|
| 11/8/2024 | Sold | $650,000-4.4%$194/sqft |
Source: | ||
| 10/13/2024 | Pending sale | $679,900$203/sqft |
Source: | ||
| 9/23/2024 | Price change | $679,900-2.9%$203/sqft |
Source: | ||
| 9/13/2024 | Listed for sale | $699,900+229.4%$209/sqft |
Source: | ||
| 10/25/2023 | Sold | $212,500-57.5%$64/sqft |
Source: Public Record Report a problem | ||
Public tax history
| Year | Property taxes | Tax assessment |
|---|---|---|
| 2025 | $8,533 +10.7% | $558,700 -0.5% |
| 2024 | $7,711 +2.6% | $561,700 +6.6% |
| 2023 | $7,512 +14.6% | $526,700 +2.7% |
Find assessor info on the county website
Neighborhood: 55343
Nearby schools
GreatSchools rating
- 2/10Alice Smith Elementary SchoolGrades: PK-6Distance: 1.5 mi
- 5/10Hopkins North Junior High SchoolGrades: 7-9Distance: 2.7 mi
- 8/10Hopkins Senior High SchoolGrades: 10-12Distance: 2.9 mi

Get pre-qualified for a loan
At Zillow Home Loans, we can pre-qualify you in as little as 5 minutes with no impact to your credit score.An equal housing lender. NMLS #10287.
