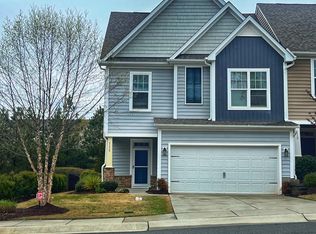Newly built 2 story, spacious 3-bedroom 2.5 bath full of custom upgrades. Welcoming entry porch greets you to an open floor plan first level flooded with natural sunlight. Arched doorways, recessed lights, wood style plank flooring, and shaker style doors give lots of charm to this home. Large chef kitchen open to the living/dining room area makes it the perfect entertaining space for family and friends. This crisp, white kitchen features stainless steel appliances, gas oven, granite countertops, basketweave subway tile backsplash, and separate pantry closet. The oversized island with breakfast bar angled perfectly as the main gathering spot on the first floor! Living room features a gas burning fireplace. Dining area has access to the backyard and the covered patio. Solid wood staircase leads you upstairs to a cozy loft area adjacent to the 3 bedrooms. The primary bedroom retreat has a walk-in closet and en suite bath. The primary bath features a double vanity with granite countertops, ceramic tile flooring, and large walk-in shower with glass door and built -in seating. The two additional upstairs carpeted bedrooms each feature ceiling fans. Convenient, spacious 2nd floor laundry. This home has a one car garage. It also has smart home technology. It is located directly across from the neighborhood dog park and soccer field. There is a neighborhood pool that you can easily join. This new community is conveniently located to Durham (9.2 miles), RTP (7.8 miles), RDU (10.5 miles), and Duke (11.6)
Application Criteria
Credit Score Min 600 (soft pull)
Income (monthly) 3X Monthly Rent
Everyone over 18 must apply ($55 application fee applies to all applicants)
No Evictions
Criminal Background Screened
If pets are allowed separate pet screening is required.
All information provided on the application is screened and verified.
Approval timeline varies based on the verification process. Average = 48 hours.
AVOID RENTAL SCAMS: Real Property Management Impact is a licensed Real Estate Agency that exclusively markets and represents this listing. We do not advertise on Craigslist or Personal FB Pages. We would never ask you to wire money, request funds through a payment app for initial rent, deposits, or take the key after your showing to move-in.
House for rent
$2,000/mo
208 Oakchest Ct, Durham, NC 27703
3beds
1,957sqft
Price may not include required fees and charges.
Single family residence
Available now
No pets
-- A/C
-- Laundry
-- Parking
-- Heating
What's special
Shaker style doorsGas burning fireplaceNatural sunlightCozy loft areaLarge chef kitchenRecessed lightsCeiling fans
- 56 days
- on Zillow |
- -- |
- -- |
Travel times
Looking to buy when your lease ends?
Consider a first-time homebuyer savings account designed to grow your down payment with up to a 6% match & 4.15% APY.
Facts & features
Interior
Bedrooms & bathrooms
- Bedrooms: 3
- Bathrooms: 3
- Full bathrooms: 2
- 1/2 bathrooms: 1
Features
- Walk In Closet
Interior area
- Total interior livable area: 1,957 sqft
Property
Parking
- Details: Contact manager
Features
- Exterior features: No cats, Walk In Closet
Details
- Parcel number: 227166
Construction
Type & style
- Home type: SingleFamily
- Property subtype: Single Family Residence
Community & HOA
Location
- Region: Durham
Financial & listing details
- Lease term: Contact For Details
Price history
| Date | Event | Price |
|---|---|---|
| 6/19/2025 | Listed for rent | $2,000$1/sqft |
Source: Zillow Rentals | ||
| 6/11/2025 | Listing removed | $2,000$1/sqft |
Source: Zillow Rentals | ||
| 6/2/2025 | Listed for rent | $2,000$1/sqft |
Source: Zillow Rentals | ||
| 4/17/2023 | Listing removed | -- |
Source: Zillow Rentals | ||
| 4/2/2023 | Listed for rent | $2,000$1/sqft |
Source: Zillow Rentals | ||
![[object Object]](https://photos.zillowstatic.com/fp/fa9937a1c00ff53e7d36a47e36d7bdd1-p_i.jpg)
