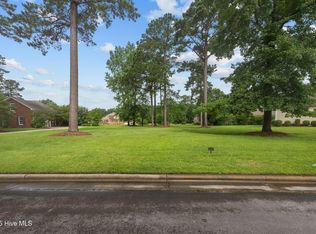Gorgeous lot fronting on spacious lake. Ideal cul-de-sac location. Essentially cleared, but several nice trees have been strategically left standing.
This property is off market, which means it's not currently listed for sale or rent on Zillow. This may be different from what's available on other websites or public sources.

