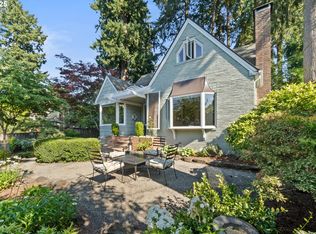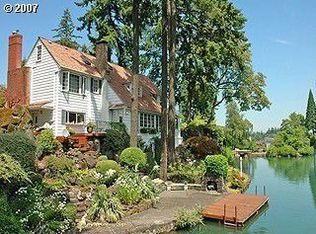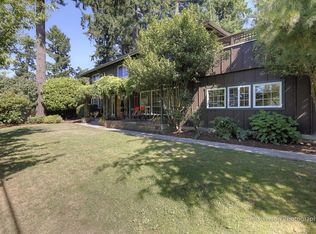Wonderful 2-level home with open floor plan and original charm. This home has been opened up and remodeled to accommodate today's family lifestyles. 4 prime lake easements! A front yard perfect for rugby and soccer practice! Within blocks of downtown Lake Oswego's Millennium Park, Shops, and restaurants. Wonderful, private outdoor spaces and a rooftop deck above the garage! Walk Score is 91! This is a must-see that is priced to move!
This property is off market, which means it's not currently listed for sale or rent on Zillow. This may be different from what's available on other websites or public sources.


