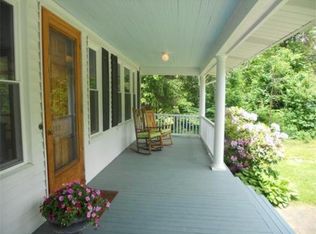Sold for $1,086,000
$1,086,000
208 North Rd, Bedford, MA 01730
3beds
2,355sqft
Single Family Residence
Built in 1925
2.31 Acres Lot
$1,144,900 Zestimate®
$461/sqft
$3,855 Estimated rent
Home value
$1,144,900
$1.04M - $1.27M
$3,855/mo
Zestimate® history
Loading...
Owner options
Explore your selling options
What's special
Stunning, hard to come by Arts & Craft Bungalow in move in ready condition! As you enter through a seasonal porch w/wood flooring, you are greeted by a bright interior w/amazingly detailed woodwork & hardwood floors that span both levels. Fireplaced living room has built-in shelving, skylight, & sliders leading to back deck which runs the full width of the home and offers a beautiful trellis overhead. An open floor plan allows easy entry to dining room, also w/sliders, as well as a study. The Chef's kitchen is the true showstopper! Gorgeous cherry cabinetry, center island, & commercial grade gas stove w/hood vent is sure to please every cook in the family! Upstairs are 3 nicely sized bedrooms w/large, skylighted bathroom w/radiant floor heating. Detached oversized garage has staircase leading to a 2nd level, where you’ll find a heated/air-conditioned workspace. Enormous back yard has endless possibilities, raised beds, gardens, & fruit trees. This home is a must see!
Zillow last checked: 8 hours ago
Listing updated: May 04, 2023 at 10:30am
Listed by:
The Laura Baliestiero Team 508-864-6011,
Coldwell Banker Realty - Concord 978-369-1000
Bought with:
Robert Vercollone
Keller Williams Realty
Source: MLS PIN,MLS#: 73087843
Facts & features
Interior
Bedrooms & bathrooms
- Bedrooms: 3
- Bathrooms: 2
- Full bathrooms: 1
- 1/2 bathrooms: 1
Primary bedroom
- Features: Flooring - Hardwood
- Level: Second
- Area: 195
- Dimensions: 13 x 15
Bedroom 2
- Features: Flooring - Hardwood
- Level: Second
- Area: 143
- Dimensions: 13 x 11
Bedroom 3
- Features: Flooring - Hardwood
- Level: Second
- Area: 143
- Dimensions: 13 x 11
Primary bathroom
- Features: No
Bathroom 1
- Features: Bathroom - Full, Skylight, Flooring - Stone/Ceramic Tile
- Level: Second
- Area: 56
- Dimensions: 7 x 8
Bathroom 2
- Features: Bathroom - Half
- Level: First
- Area: 16
- Dimensions: 4 x 4
Dining room
- Features: Bathroom - Half, Skylight, Cathedral Ceiling(s), Flooring - Hardwood, Exterior Access, Open Floorplan, Recessed Lighting, Slider
- Level: First
- Area: 288
- Dimensions: 32 x 9
Kitchen
- Features: Flooring - Hardwood, Countertops - Stone/Granite/Solid, Kitchen Island, Recessed Lighting, Stainless Steel Appliances
- Level: First
- Area: 165
- Dimensions: 15 x 11
Living room
- Features: Flooring - Hardwood, Recessed Lighting
- Level: First
- Area: 286
- Dimensions: 13 x 22
Office
- Features: Flooring - Hardwood
- Level: First
- Area: 143
- Dimensions: 13 x 11
Heating
- Forced Air, Electric Baseboard, Natural Gas, Ductless
Cooling
- Central Air
Appliances
- Included: Gas Water Heater, Range, Dishwasher, Microwave, Refrigerator, Washer, Dryer
- Laundry: In Basement, Gas Dryer Hookup
Features
- Walk-In Closet(s), Office
- Flooring: Tile, Hardwood, Flooring - Hardwood
- Windows: Skylight, Insulated Windows
- Basement: Full,Interior Entry,Sump Pump,Concrete,Unfinished
- Number of fireplaces: 1
- Fireplace features: Living Room
Interior area
- Total structure area: 2,355
- Total interior livable area: 2,355 sqft
Property
Parking
- Total spaces: 8
- Parking features: Detached, Paved Drive, Off Street
- Garage spaces: 2
- Uncovered spaces: 6
Features
- Patio & porch: Porch - Enclosed, Deck - Wood
- Exterior features: Porch - Enclosed, Deck - Wood, Rain Gutters, Professional Landscaping, Fruit Trees, Garden
Lot
- Size: 2.31 Acres
- Features: Cleared, Level
Details
- Additional structures: Workshop
- Parcel number: 350622
- Zoning: A
Construction
Type & style
- Home type: SingleFamily
- Architectural style: Bungalow,Craftsman
- Property subtype: Single Family Residence
Materials
- Frame
- Foundation: Concrete Perimeter, Stone
- Roof: Shingle
Condition
- Year built: 1925
Utilities & green energy
- Electric: Circuit Breakers, 100 Amp Service
- Sewer: Public Sewer
- Water: Public
- Utilities for property: for Gas Range, for Gas Oven, for Gas Dryer
Community & neighborhood
Security
- Security features: Security System
Community
- Community features: Public Transportation, Shopping, Tennis Court(s), Park, Walk/Jog Trails, Stable(s), Golf, Medical Facility, Bike Path, Conservation Area, Highway Access, Public School
Location
- Region: Bedford
Other
Other facts
- Listing terms: Seller W/Participate
Price history
| Date | Event | Price |
|---|---|---|
| 5/3/2023 | Sold | $1,086,000+24.1%$461/sqft |
Source: MLS PIN #73087843 Report a problem | ||
| 3/22/2023 | Contingent | $875,000$372/sqft |
Source: MLS PIN #73087843 Report a problem | ||
| 3/15/2023 | Listed for sale | $875,000$372/sqft |
Source: MLS PIN #73087843 Report a problem | ||
Public tax history
| Year | Property taxes | Tax assessment |
|---|---|---|
| 2025 | $11,173 +10.1% | $928,000 +8.7% |
| 2024 | $10,147 +16.4% | $854,100 +22.2% |
| 2023 | $8,720 +1.3% | $698,700 +10.2% |
Find assessor info on the county website
Neighborhood: 01730
Nearby schools
GreatSchools rating
- 8/10Lt Job Lane SchoolGrades: 3-5Distance: 0.7 mi
- 8/10John Glenn Middle SchoolGrades: 6-8Distance: 1.3 mi
- 10/10Bedford High SchoolGrades: 9-12Distance: 1.1 mi
Schools provided by the listing agent
- Elementary: Davis/Lane
- Middle: John Glenn
- High: Bhs
Source: MLS PIN. This data may not be complete. We recommend contacting the local school district to confirm school assignments for this home.
Get a cash offer in 3 minutes
Find out how much your home could sell for in as little as 3 minutes with a no-obligation cash offer.
Estimated market value$1,144,900
Get a cash offer in 3 minutes
Find out how much your home could sell for in as little as 3 minutes with a no-obligation cash offer.
Estimated market value
$1,144,900
