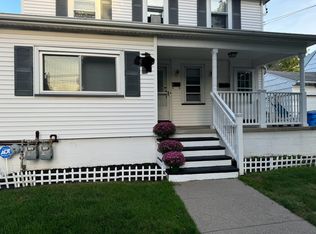Closed
$205,000
208 Norran Dr, Rochester, NY 14609
4beds
1,984sqft
Duplex, Multi Family
Built in 1917
-- sqft lot
$217,100 Zestimate®
$103/sqft
$1,626 Estimated rent
Home value
$217,100
$200,000 - $237,000
$1,626/mo
Zestimate® history
Loading...
Owner options
Explore your selling options
What's special
Welcome to 208 Norran Drive! Whether you are owner occupied or looking to add to your portfolio, this duplex offers a great opportunity. Separate heating units(2018), separate electrical panels, separate gas meters, separate hot water tanks (2018), Roof (2020).
The large driveway allows off street parking. Apt 1- Kitchen is complete with granite countertops, formal dining room, living room, two bedrooms with ample closet space and full bathroom newly remodeled in 2020 . Apt 2- Currently Three bedrooms (dining room is being used as a bedroom). Full bathroom remodel done 2021. Added kitchen cabinets 2023. Updates Include: Glass block basement windows, Driveway, Apt 2 Windows. Washer and Dryer Included (2 sets) . No delayed negotiations, Schedule a showing today!
Zillow last checked: 8 hours ago
Listing updated: November 09, 2023 at 06:09am
Listed by:
Caitlin Smith 585-339-3926,
Howard Hanna,
Alan M. Kerstein 585-339-3971,
Howard Hanna
Bought with:
Tiffany A. Montgomery, 10401281052
Revolution Real Estate
Source: NYSAMLSs,MLS#: R1489910 Originating MLS: Rochester
Originating MLS: Rochester
Facts & features
Interior
Bedrooms & bathrooms
- Bedrooms: 4
- Bathrooms: 2
- Full bathrooms: 2
Heating
- Gas, Forced Air
Appliances
- Included: Gas Water Heater
- Laundry: Common Area
Features
- Ceiling Fan(s)
- Flooring: Carpet, Hardwood, Laminate, Tile, Varies, Vinyl
- Basement: Full
- Has fireplace: No
Interior area
- Total structure area: 1,984
- Total interior livable area: 1,984 sqft
Property
Parking
- Total spaces: 2
- Parking features: Common, Garage, Paved, Two or More Spaces
- Garage spaces: 2
Features
- Levels: Two
- Stories: 2
Lot
- Size: 8,001 sqft
- Dimensions: 80 x 100
- Features: Near Public Transit, Residential Lot
Details
- Parcel number: 26140009261000010700000000
- Zoning description: Residential 2 Unit
- Special conditions: Standard
Construction
Type & style
- Home type: MultiFamily
- Architectural style: Duplex
- Property subtype: Duplex, Multi Family
Materials
- Aluminum Siding, Steel Siding, Vinyl Siding
- Foundation: Block
- Roof: Asphalt
Condition
- Resale
- Year built: 1917
Utilities & green energy
- Sewer: Connected
- Water: Connected, Public
- Utilities for property: Sewer Connected, Water Connected
Community & neighborhood
Location
- Region: Rochester
- Subdivision: Rochester Terrace Subn
Other
Other facts
- Listing terms: Cash,Conventional,FHA,VA Loan
Price history
| Date | Event | Price |
|---|---|---|
| 11/6/2023 | Sold | $205,000+36.8%$103/sqft |
Source: | ||
| 8/11/2023 | Pending sale | $149,900$76/sqft |
Source: | ||
| 8/9/2023 | Listed for sale | $149,900$76/sqft |
Source: | ||
Public tax history
Tax history is unavailable.
Neighborhood: 14609
Nearby schools
GreatSchools rating
- 2/10School 39 Andrew J TownsonGrades: PK-6Distance: 0.1 mi
- 2/10Northwest College Preparatory High SchoolGrades: 7-9Distance: 0.8 mi
- 3/10School Of The ArtsGrades: 7-12Distance: 2 mi
Schools provided by the listing agent
- District: Rochester
Source: NYSAMLSs. This data may not be complete. We recommend contacting the local school district to confirm school assignments for this home.
