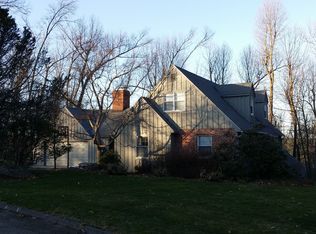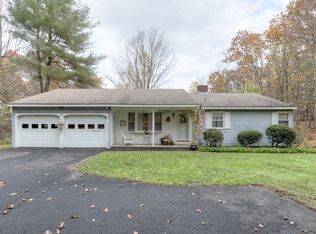Contemporary split featuring vaulted open floor plan! Fully applianced kitchen with center island open to dining and living room with hardwood floors, skylights and fireplace! Three spacious bedrooms all with brand carpet! Lower level features front to back family room with full bath and laundry including washer and dryer! Other features include freshly painted interior, 2 car garage, public utilities, vinyl siding, partial water view and convenient location near the Worcester line!
This property is off market, which means it's not currently listed for sale or rent on Zillow. This may be different from what's available on other websites or public sources.

