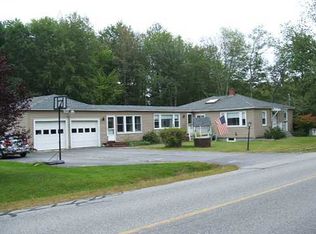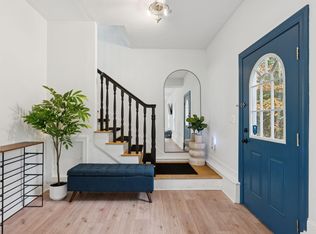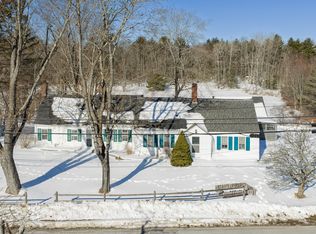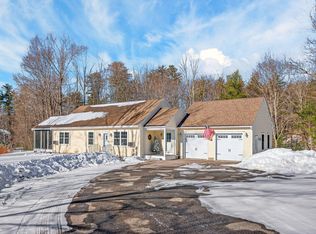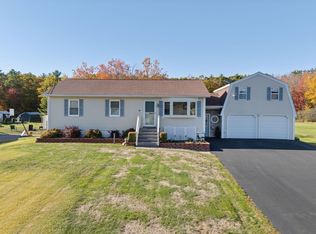MOTIVATED SELLER! Attention Business owners, Investors, and Buyers looking for an income property. This is a TURN-KEY FULLY EQUIPPED fabulous opportunity to live where you work, grow your business, or add to your portfolio. This residential/commercial zone property is situated in a high-traffic area in Arundel with excellent visibility and accessibility, directly adjacent to the storefront for customers, and offers ample parking. Prime location for any year-round business! For the past 5 decades, this well-known family business has served the community with its abundance of fresh seafood and wild meat cutting/tagging services. Sellers are happy to pass on years of knowledge, assist in training, provide their supplier contacts, and the staff are ready to work, if you would like to continue selling seafood and or processing wild game. Above the business is a charming 2-bedroom, 1-bath living space with a top-of-the-line woodstove. The living space also has a wonderful private outdoor seating area perfect for BBQs and entertaining. Attached 2-car garage, shed, and large 24x36 metal garage out back for all your toys and extra storage. The possibilities are endless, whether you're looking for a new business adventure or perhaps turning this property into a multi-family or single-family home. The large lot offers potential to add an ADU for added income! Just 5 mins to I95 and 20 mins to Portland. Schedule your showing today, let's bring your ideas to life, making this space your very own. Also listed as Residential MLS #1623533 & Commercial MLS 1622596
Active
Price cut: $30K (1/3)
$519,000
208 New Road, Arundel, ME 04046
2beds
1,857sqft
Est.:
Multi Family
Built in 1988
-- sqft lot
$-- Zestimate®
$279/sqft
$-- HOA
What's special
Top-of-the-line woodstoveLarge lotAmple parking
- 87 days |
- 860 |
- 11 |
Zillow last checked: 8 hours ago
Listing updated: February 11, 2026 at 06:01am
Listed by:
EXP Realty
Source: Maine Listings,MLS#: 1644005
Tour with a local agent
Facts & features
Interior
Bedrooms & bathrooms
- Bedrooms: 2
- Bathrooms: 2
- Full bathrooms: 1
- 1/2 bathrooms: 1
Heating
- Baseboard, Direct Vent Heater, Other, Wood Stove
Cooling
- Wall Unit(s), Window Unit(s)
Features
- Flooring: Concrete, Laminate, Tile, Vinyl
Interior area
- Total structure area: 1,857
- Total interior livable area: 1,857 sqft
- Finished area above ground: 1,857
- Finished area below ground: 0
Property
Parking
- Total spaces: 2
- Parking features: Garage - Attached
- Attached garage spaces: 2
Accessibility
- Accessibility features: Level Entry
Features
- Patio & porch: Deck, Patio
Lot
- Size: 1.23 Acres
Details
- Additional structures: Outbuilding, Shed(s)
- Zoning: ARD
Construction
Type & style
- Home type: MultiFamily
- Architectural style: Contemporary
- Property subtype: Multi Family
Materials
- Roof: Shingle
Condition
- Year built: 1988
Utilities & green energy
- Electric: On Site, Circuit Breakers, Generator Hookup
- Sewer: Private Sewer, Septic Design Available, Septic Tank
- Water: Private, Well
- Utilities for property: Utilities On
Green energy
- Energy efficient items: Ceiling Fans
Community & HOA
Location
- Region: Kennebunkport
Financial & listing details
- Price per square foot: $279/sqft
- Annual tax amount: $3,499
- Date on market: 11/20/2025
- Electric utility on property: Yes
Estimated market value
Not available
Estimated sales range
Not available
$2,236/mo
Price history
Price history
| Date | Event | Price |
|---|---|---|
| 1/3/2026 | Price change | $519,000-5.5%$279/sqft |
Source: | ||
| 10/29/2025 | Price change | $549,000-4.5%$296/sqft |
Source: | ||
| 9/30/2025 | Price change | $575,000-4%$310/sqft |
Source: | ||
| 9/2/2025 | Price change | $599,000-2.6%$323/sqft |
Source: | ||
| 7/11/2025 | Price change | $615,000-2.2%$331/sqft |
Source: | ||
Public tax history
Public tax history
Tax history is unavailable.BuyAbility℠ payment
Est. payment
$2,571/mo
Principal & interest
$2013
Property taxes
$376
Home insurance
$182
Climate risks
Neighborhood: 04046
Nearby schools
GreatSchools rating
- 9/10Mildred L Day SchoolGrades: K-5Distance: 1.9 mi
- 10/10Middle School Of The KennebunksGrades: 6-8Distance: 4.7 mi
- 9/10Kennebunk High SchoolGrades: 9-12Distance: 5.3 mi
- Loading
- Loading
