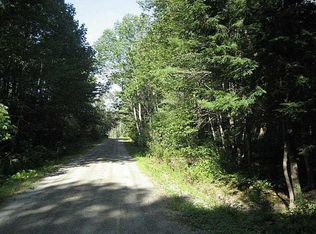Closed
$350,000
208 Nelson Road, Chelsea, ME 04330
5beds
9,999sqft
Single Family Residence
Built in 1900
1.78 Acres Lot
$365,100 Zestimate®
$35/sqft
$3,223 Estimated rent
Home value
$365,100
$288,000 - $464,000
$3,223/mo
Zestimate® history
Loading...
Owner options
Explore your selling options
What's special
Beautiful setting in for this Farmhouse circa 1900. Stunning curb appeal comes with this sun-drenched home. Open concept kitchen dining living, hearth with woodstove, first floor bedroom, full bath with laundry, attached 1 car garage with great 2nd floor workshop. Upstairs has 4 bedrooms, den, and half bath. Maintenace free vinyl and brick siding, paved drive, landscaped and so much more. The additional land across the street can be purchased for an additional $200,000. This parcel has a detached 2 car garage, a great barn for all your critters and borders a stream on two sides.
Zillow last checked: 8 hours ago
Listing updated: May 22, 2025 at 10:20am
Listed by:
LAER
Bought with:
Lone Pine Real Estate Company
Source: Maine Listings,MLS#: 1610816
Facts & features
Interior
Bedrooms & bathrooms
- Bedrooms: 5
- Bathrooms: 2
- Full bathrooms: 1
- 1/2 bathrooms: 1
Primary bedroom
- Level: First
Bedroom 2
- Level: Second
Bedroom 3
- Level: Second
Bedroom 4
- Level: Second
Bedroom 5
- Level: Second
Bonus room
- Level: Second
Dining room
- Level: First
Kitchen
- Level: First
Living room
- Level: First
Heating
- Baseboard, Hot Water, Stove
Cooling
- None
Appliances
- Included: Dishwasher, Dryer, Electric Range, Refrigerator, Washer
Features
- 1st Floor Bedroom
- Flooring: Carpet, Vinyl, Wood
- Basement: Interior Entry,Full,Unfinished
- Has fireplace: No
Interior area
- Total structure area: 9,999
- Total interior livable area: 9,999 sqft
- Finished area above ground: 9,999
- Finished area below ground: 0
Property
Parking
- Total spaces: 1
- Parking features: Paved, 5 - 10 Spaces, On Site, Garage Door Opener, Storage
- Attached garage spaces: 1
Features
- Has view: Yes
- View description: Fields, Scenic
Lot
- Size: 1.78 Acres
- Features: Rural, Open Lot, Landscaped
Details
- Parcel number: CHEAM03B089
- Zoning: none
Construction
Type & style
- Home type: SingleFamily
- Architectural style: Farmhouse
- Property subtype: Single Family Residence
Materials
- Wood Frame, Brick, Vinyl Siding
- Foundation: Stone, Brick/Mortar
- Roof: Shingle
Condition
- Year built: 1900
Utilities & green energy
- Electric: Fuses
- Sewer: Private Sewer
- Water: Private, Well
Community & neighborhood
Location
- Region: Chelsea
Other
Other facts
- Road surface type: Paved
Price history
| Date | Event | Price |
|---|---|---|
| 5/22/2025 | Sold | $350,000-12.5%$35/sqft |
Source: | ||
| 5/15/2025 | Pending sale | $400,000-30.4%$40/sqft |
Source: | ||
| 1/29/2025 | Price change | $575,000+43.8%$58/sqft |
Source: | ||
| 1/29/2025 | Price change | $400,000-36%$40/sqft |
Source: | ||
| 12/6/2024 | Price change | $625,000+47.1%$63/sqft |
Source: | ||
Public tax history
| Year | Property taxes | Tax assessment |
|---|---|---|
| 2024 | $498 +7.1% | $32,761 +25% |
| 2023 | $465 +5.2% | $26,208 |
| 2022 | $442 -39.8% | $26,208 -30.6% |
Find assessor info on the county website
Neighborhood: 04330
Nearby schools
GreatSchools rating
- 4/10Chelsea Elementary SchoolGrades: PK-8Distance: 2.6 mi

Get pre-qualified for a loan
At Zillow Home Loans, we can pre-qualify you in as little as 5 minutes with no impact to your credit score.An equal housing lender. NMLS #10287.
