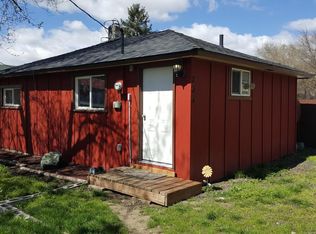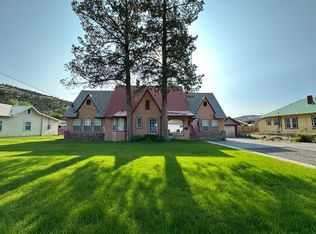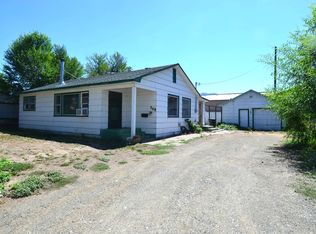Sold for $170,000 on 10/23/23
$170,000
208 NW Bridge St, John Day, OR 97845
2beds
1,096sqft
SingleFamily
Built in 1930
6,534 Square Feet Lot
$192,600 Zestimate®
$155/sqft
$1,471 Estimated rent
Home value
$192,600
$175,000 - $210,000
$1,471/mo
Zestimate® history
Loading...
Owner options
Explore your selling options
What's special
Motivated Seller! Move-in-ready 1,096 sq ft, 2 bed/1bath home built in 1930 on a .15 acre lot centrally located. Vaulted living room ceiling makes the room feel inviting. There is a certified Blaze King stove to keep you toasty in the winter months. Kitchen has a peninsula, recessed lighting, formica counter tops, dishwasher, garbage disposal & all the kitchen appliances stay. There is a utility room and pantry off of the kitchen. Covered back deck that leads out to your shops. There is a shed that is insulated, 220 power, cement slab and is currently being used as a pantry. 18x20 garage with a roll up door with 220, 110, woodstove and a cement slab. Nice man cave.
To top it off there is a cement slab for RV parking with water, sewer and power hookups.
Yard is fenced. There is a ramp into the home and it is ADA accessible.
2016 Taxes $1,076.33
208 NW Bridge Street, John Day, OR
Facts & features
Interior
Bedrooms & bathrooms
- Bedrooms: 2
- Bathrooms: 1
- Full bathrooms: 1
Heating
- Baseboard, Forced air, Stove, Electric, Wood / Pellet
Cooling
- Wall
Appliances
- Included: Dishwasher, Dryer, Freezer, Garbage disposal, Microwave, Range / Oven, Refrigerator, Washer
Features
- Laundry, Garage Door Opener, Wall to Wall Carpet, High Ceilings
- Flooring: Carpet, Linoleum / Vinyl
- Basement: Unfinished
- Has fireplace: Yes
Interior area
- Total interior livable area: 1,096 sqft
Property
Parking
- Total spaces: 4
- Parking features: Garage - Detached, Off-street
Accessibility
- Accessibility features: One Level*, Parking*, Ramp, Caregiver Quarters*
Features
- Exterior features: Vinyl
- Has view: Yes
- View description: None
Lot
- Size: 6,534 sqft
Details
- Parcel number: 13S3123CD05200
Construction
Type & style
- Home type: SingleFamily
Materials
- Roof: Composition
Condition
- Year built: 1930
Community & neighborhood
Location
- Region: John Day
Other
Other facts
- AdditionalRoom1Description: Utility Room
- AdditionalRooms: Utility Room
- Bedroom2Level: Main
- ExteriorFeatures: Fenced, Yard, Outbuilding(s), RV Hookup
- FuelDescription: Electricity, Wood
- HotWaterDescription: Electricity
- KitchenAppliances: Disposal, Pantry
- KitchenRoomLevel: Main
- LimitedRepresentationYN: Full Service
- AccessibilityFeatures: One Level*, Parking*, Ramp, Caregiver Quarters*
- ListingStatus: Pending
- LivingRoomLevel: Main
- AccessibilityYN: Yes
- MasterBedroomLevel: Main
- AdditionalRoom1Level: Main
- PropertyCategory: Residential
- RetsStatus: Pending
- BasementFoundation: Concrete, Crawlspace
- Style: 1 Story, Cottage
- HeatingDescription: Wood Stove
- InteriorFeatures: Laundry, Garage Door Opener, Wall to Wall Carpet, High Ceilings
- WaterDescription: Public
- CoolingDescription: Swamp
Price history
| Date | Event | Price |
|---|---|---|
| 10/23/2023 | Sold | $170,000+0.6%$155/sqft |
Source: Public Record | ||
| 2/22/2023 | Sold | $169,000-6.1%$154/sqft |
Source: Public Record | ||
| 2/5/2023 | Listed for sale | $180,000+49.5%$164/sqft |
Source: Owner | ||
| 5/16/2017 | Sold | $120,400+4.7%$110/sqft |
Source: | ||
| 4/1/2017 | Pending sale | $115,000$105/sqft |
Source: Eastern Oregon Realty, Inc. #17586673 | ||
Public tax history
| Year | Property taxes | Tax assessment |
|---|---|---|
| 2024 | $1,242 +2.9% | $82,204 +3% |
| 2023 | $1,207 +2.9% | $79,810 +3% |
| 2022 | $1,173 +2.2% | $77,486 +3% |
Find assessor info on the county website
Neighborhood: 97845
Nearby schools
GreatSchools rating
- 7/10Humbolt Elementary SchoolGrades: K-6Distance: 1.2 mi
- 5/10Grant Union Junior/Senior High SchoolGrades: 7-12Distance: 1 mi
Schools provided by the listing agent
- Elementary: Humbolt
- High: Grant Union
Source: The MLS. This data may not be complete. We recommend contacting the local school district to confirm school assignments for this home.

Get pre-qualified for a loan
At Zillow Home Loans, we can pre-qualify you in as little as 5 minutes with no impact to your credit score.An equal housing lender. NMLS #10287.


