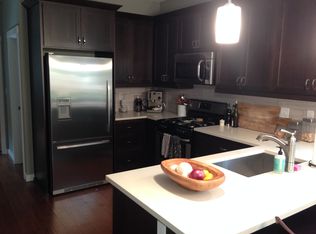Sold
$582,500
208 NE 57th Ave, Portland, OR 97213
3beds
1,461sqft
Residential, Single Family Residence
Built in 2015
3,049.2 Square Feet Lot
$565,500 Zestimate®
$399/sqft
$3,316 Estimated rent
Home value
$565,500
$537,000 - $594,000
$3,316/mo
Zestimate® history
Loading...
Owner options
Explore your selling options
What's special
A perfect blend of functionality and comfort, this two-story home has it all! Built in 2015, the home has been well maintained and is ready for its second owner. On the main floor you will find a spacious living room with a natural gas fireplace and a half-bathroom. The open concept kitchen and dining area have sliding doors that lead to the backyard, allowing for lovely morning sunlight. The kitchen has quartz counters, stainless steel appliances, natural gas stove, and ample cupboard space. The second floor holds all three bedrooms, the common bathroom, and a separate laundry room. The primary bedroom faces west. It has plenty of closet space and a full sized ensuite bathroom with tub and walk-in shower.The exterior of the home is quite impressive for new-construction with its added features. The front yard has a planter box and a trained apple tree. Along both sides of the home a raised deck walkway has been installed. In the backyard, a stylish patio has been built, along with a hidden french drain system to manage water runoff. It also has a small garden shed and is fully fenced.Finally, the garage is well finished with space for parking and a bit of additional storage. The furnace is a forced air, natural gas high efficiency furnace with A/C. [Home Energy Score = 5. HES Report at https://rpt.greenbuildingregistry.com/hes/OR10214315]
Zillow last checked: 8 hours ago
Listing updated: May 26, 2023 at 08:43am
Listed by:
Alexander Roy 503-775-4699,
John L. Scott/Woodstock
Bought with:
Sean Madden, 201215775
Redfin
Source: RMLS (OR),MLS#: 23607747
Facts & features
Interior
Bedrooms & bathrooms
- Bedrooms: 3
- Bathrooms: 3
- Full bathrooms: 2
- Partial bathrooms: 1
- Main level bathrooms: 1
Primary bedroom
- Features: Bathroom, Ceiling Fan, Closet, Wallto Wall Carpet
- Level: Upper
- Area: 225
- Dimensions: 15 x 15
Bedroom 2
- Features: Closet, Wallto Wall Carpet
- Level: Upper
- Area: 130
- Dimensions: 13 x 10
Bedroom 3
- Features: Closet, Wallto Wall Carpet
- Level: Upper
- Area: 120
- Dimensions: 12 x 10
Kitchen
- Features: Dishwasher, Disposal, Eating Area, Microwave, Sliding Doors, Free Standing Range, Free Standing Refrigerator, Quartz
- Level: Main
- Area: 195
- Width: 13
Living room
- Features: Fireplace, Hardwood Floors
- Level: Main
- Area: 266
- Dimensions: 14 x 19
Heating
- Forced Air 95 Plus, Fireplace(s)
Cooling
- ENERGY STAR Qualified Equipment
Appliances
- Included: Disposal, Free-Standing Gas Range, Free-Standing Refrigerator, Gas Appliances, Range Hood, Stainless Steel Appliance(s), Washer/Dryer, Dishwasher, Microwave, Free-Standing Range, Electric Water Heater
- Laundry: Laundry Room
Features
- Ceiling Fan(s), High Ceilings, Closet, Eat-in Kitchen, Quartz, Bathroom
- Flooring: Hardwood, Tile, Wall to Wall Carpet
- Doors: Sliding Doors
- Windows: Double Pane Windows, Vinyl Frames
- Basement: Crawl Space
- Number of fireplaces: 1
- Fireplace features: Gas
Interior area
- Total structure area: 1,461
- Total interior livable area: 1,461 sqft
Property
Parking
- Total spaces: 1
- Parking features: Driveway, On Street, Garage Door Opener, Attached
- Attached garage spaces: 1
- Has uncovered spaces: Yes
Features
- Stories: 2
- Patio & porch: Deck, Patio
- Fencing: Fenced
Lot
- Size: 3,049 sqft
- Dimensions: 25' x 115'
- Features: Level, SqFt 3000 to 4999
Details
- Additional structures: ToolShed
- Parcel number: R665874
- Zoning: R1
Construction
Type & style
- Home type: SingleFamily
- Architectural style: Contemporary,Craftsman
- Property subtype: Residential, Single Family Residence
Materials
- Cement Siding, Stone, Insulation and Ceiling Insulation
- Foundation: Concrete Perimeter
- Roof: Composition
Condition
- Resale
- New construction: No
- Year built: 2015
Details
- Warranty included: Yes
Utilities & green energy
- Sewer: Public Sewer
- Water: Public
Community & neighborhood
Security
- Security features: Security System Owned
Location
- Region: Portland
- Subdivision: North Tabor
Other
Other facts
- Listing terms: Cash,Conventional,FHA,VA Loan
- Road surface type: Paved
Price history
| Date | Event | Price |
|---|---|---|
| 5/26/2023 | Sold | $582,500-1.1%$399/sqft |
Source: | ||
| 4/26/2023 | Pending sale | $589,000$403/sqft |
Source: | ||
| 4/19/2023 | Listed for sale | $589,000+47.3%$403/sqft |
Source: | ||
| 2/12/2015 | Sold | $399,900$274/sqft |
Source: | ||
Public tax history
| Year | Property taxes | Tax assessment |
|---|---|---|
| 2025 | $8,249 +3.7% | $306,160 +3% |
| 2024 | $7,953 +4% | $297,250 +3% |
| 2023 | $7,648 +2.2% | $288,600 +3% |
Find assessor info on the county website
Neighborhood: North Tabor
Nearby schools
GreatSchools rating
- 9/10Glencoe Elementary SchoolGrades: K-5Distance: 0.6 mi
- 10/10Mt Tabor Middle SchoolGrades: 6-8Distance: 0.2 mi
- 6/10Franklin High SchoolGrades: 9-12Distance: 1.5 mi
Schools provided by the listing agent
- Elementary: Glencoe
- Middle: Mt Tabor
- High: Franklin
Source: RMLS (OR). This data may not be complete. We recommend contacting the local school district to confirm school assignments for this home.
Get a cash offer in 3 minutes
Find out how much your home could sell for in as little as 3 minutes with a no-obligation cash offer.
Estimated market value
$565,500
Get a cash offer in 3 minutes
Find out how much your home could sell for in as little as 3 minutes with a no-obligation cash offer.
Estimated market value
$565,500
