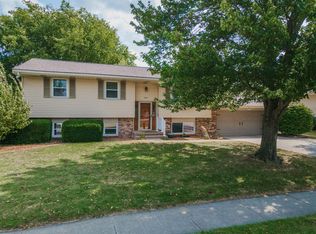You will not believe your eyes when you see all the updates and the new kitchen/living space addition to this home that increased its footprint by more than 300sq/ft! With 4 bedrooms, and 3 completely remodeled and updated full baths (2 with full tile surround showers), all with new vanities, flooring, fixtures, comfort height lav's and more. We are just starting when it comes to all of the updates this home has to offer. The new kitchen is HGTV worthy with the massive stone counter breakfast bar, all new GE stainless appliance package, cabinetry with upgraded slow close drawers, cabinet pull out shelving for ease of use and deep set custom sink. New addition family room with full surround windows and adjoining patio have also been hardwired for audio. Beautiful hardwood flooring throughout the main floor provides for solid surface flooring in all rooms. Fully remodeled basement with new LVP flooring, updated paint (throughout entire home), full basement bath (with new shower, vanity tile flooring and fixtures) and large bedroom with new egress window. All basement windows have also been replaced. Large basement storage/laundry room with washer/dryer remaining and battery back-up sump system. The roof, driveway and oversized back patio have just been replaced and upgraded within the past 5 years or less. The oversized 2-car 20x26 garage features a 9ft ceiling height. Large backyard is sure to please when it comes to entertaining or simply relaxing. Walk to all nearby schools, Maxwell Park and more community amenities. Rivian Automotive is a short 5 minute/3 mile drive away and Heartland College is only a 3 minute drive down the road. Located within 3 miles of interstate 55/74/51 offering you the interstate access convenience that will take you anywhere.
This property is off market, which means it's not currently listed for sale or rent on Zillow. This may be different from what's available on other websites or public sources.

