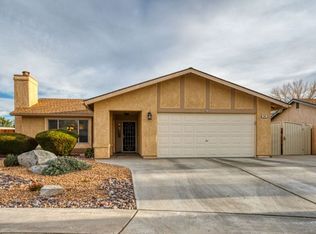Sold for $235,000
$235,000
208 N Gwen Dr, Ridgecrest, CA 93555
3beds
1,608sqft
Residential, Single Family Residence
Built in 1988
7,405.2 Square Feet Lot
$234,000 Zestimate®
$146/sqft
$1,841 Estimated rent
Home value
$234,000
$211,000 - $262,000
$1,841/mo
Zestimate® history
Loading...
Owner options
Explore your selling options
What's special
Enjoy tranquility within this desert metropolis, where Mediterranean Architecture is quantified to a new caliber. A convenient back entrance to Naval Air Weapons Station China Lake Military Base just down the street. Take peace of mind, encountering newly-installed appliances, such as a brand-new roof, a brand-new water heater, with a 40-gallon tank & a brand-new dish washer. This roof installation is accompanied by a completely, comprehensive & transferrable G.A.F. Gold Pledge Warranty. This home is close to Gateway Elementary School, Richmond Elementary School & Burroughs High School. Handicap-accessible master suit. Marvel at the extended corridor of archways, encompassing the entry way. Stroll through stained-glass paneling, to a brightly-lit, open floor plan & high ceilings. A Natural Oakwood Bar connects kitchen to an exceptionally-sized, living room accompanying a large brick fireplace as the ultimate luxury in centerpieces. A glimmering chandelier hangs above the dining area, refracting sunlight to fill the room with a brilliant ambiance. Journeying deeper, into the womb of the home, step onto cream-colored ceramic tile, through hallway- lined with solid oak tree cabinets, providing more than enough storage space and a vivacious color pallet. Enclosed in the handicap-accessible master suite is a private, 3/4 bathroom, well-lit, walk-in closet & French doors leading to covered patio with lattice paneling. Mediterranean Charm is revisited with pop-out windows, embraced with Oakwood, plant shelves. There are both electric and gas hook-ups for the washer and dryer in the two-car garage. The owners have installed an extended concrete driveway in the front & back yards, ensuring the potential to fit up to 5 cars in the front driveway, as well as a secured, private RV-parking lot in the fenced-in back yard. Enjoy drought-resistant landscaping throughout the property. Accepting dreams today!
Zillow last checked: 8 hours ago
Listing updated: August 27, 2025 at 10:05am
Listed by:
Miramar Intl Tehachapi
Bought with:
Agent Non Mls
Non Mls Office
Source: TAAR,MLS#: 9991808Originating MLS: Tehachapi MLS
Facts & features
Interior
Bedrooms & bathrooms
- Bedrooms: 3
- Bathrooms: 2
- Full bathrooms: 1
- 3/4 bathrooms: 1
Interior area
- Total structure area: 1,608
- Total interior livable area: 1,608 sqft
Property
Parking
- Parking features: Attached
- Has attached garage: Yes
Features
- Levels: One
Lot
- Size: 7,405 sqft
- Dimensions: 100 x 101.5 x 48.67 x 100
- Features: Corner Lot
Details
- Additional structures: Detached Workshop
- Parcel number: 39647110
- Lease amount: $0
- Zoning: R1
Construction
Type & style
- Home type: SingleFamily
- Property subtype: Residential, Single Family Residence
Materials
- Roof: Composition
Condition
- Year built: 1988
Community & neighborhood
Location
- Region: Ridgecrest
Price history
| Date | Event | Price |
|---|---|---|
| 7/8/2025 | Sold | $235,000$146/sqft |
Source: TAAR #9991808 Report a problem | ||
| 6/9/2025 | Pending sale | $235,000$146/sqft |
Source: TAAR #9991808 Report a problem | ||
| 5/30/2025 | Price change | $235,000-6%$146/sqft |
Source: TAAR #9991808 Report a problem | ||
| 3/6/2025 | Price change | $249,900-3.5%$155/sqft |
Source: TAAR #9991808 Report a problem | ||
| 1/10/2025 | Price change | $259,000-5.8%$161/sqft |
Source: TAAR #9991808 Report a problem | ||
Public tax history
| Year | Property taxes | Tax assessment |
|---|---|---|
| 2025 | $3,504 +6.1% | $254,208 +2% |
| 2024 | $3,301 +3.1% | $249,225 +2% |
| 2023 | $3,204 +5.5% | $244,339 +6.2% |
Find assessor info on the county website
Neighborhood: 93555
Nearby schools
GreatSchools rating
- 3/10Pierce Elementary SchoolGrades: K-5Distance: 0.4 mi
- 5/10Murray Middle SchoolGrades: 6-8Distance: 0.9 mi
- 6/10Burroughs High SchoolGrades: 9-12Distance: 0.8 mi
Get a cash offer in 3 minutes
Find out how much your home could sell for in as little as 3 minutes with a no-obligation cash offer.
Estimated market value$234,000
Get a cash offer in 3 minutes
Find out how much your home could sell for in as little as 3 minutes with a no-obligation cash offer.
Estimated market value
$234,000
