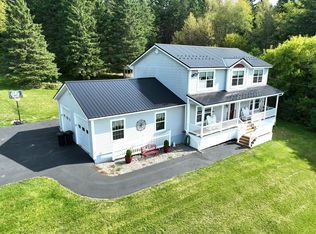Closed
$515,000
208 N Caribou Road, Fort Fairfield, ME 04742
3beds
5,942sqft
Single Family Residence
Built in 2005
6 Acres Lot
$519,600 Zestimate®
$87/sqft
$3,047 Estimated rent
Home value
$519,600
Estimated sales range
Not available
$3,047/mo
Zestimate® history
Loading...
Owner options
Explore your selling options
What's special
Tucked away on 6 private acres, this thoughtfully designed modern home blends comfort, functionality, and flexibility. With over 3 bedrooms, 3 baths, and multiple living spaces, it adapts easily to every stage of life.
The airy great room, with vaulted ceilings and open sightlines, sets the stage for both relaxed evenings and lively gatherings. In the gourmet kitchen, granite countertops, double ovens, a spacious prep island, and a walk-in pantry make cooking a pleasure. A formal dining room with custom built-ins adds both charm and practical storage.
The primary suite offers a tranquil retreat, complete with a spa-inspired bath, walk-in closets, and direct access to laundry. Additional generously sized bedrooms and a sunroom filled with natural light provide space for work, hobbies, or guests.
A fully finished daylight basement features a private apartment with its own bedroom, bath, granite kitchen, and living area—ideal for guests, in-laws, or rental income. An oversized attached garage offers abundant storage for tools, gear, and toys.
Enjoy privacy and peace just minutes from town. Prequalified buyers only—schedule your showing today.
Zillow last checked: 8 hours ago
Listing updated: October 06, 2025 at 06:06pm
Listed by:
Fields Realty LLC (207)551-5835
Bought with:
Big Bear Real Estate Company
Source: Maine Listings,MLS#: 1632877
Facts & features
Interior
Bedrooms & bathrooms
- Bedrooms: 3
- Bathrooms: 3
- Full bathrooms: 3
Bedroom 1
- Level: First
- Area: 437 Square Feet
- Dimensions: 19 x 23
Bedroom 2
- Level: First
- Area: 150 Square Feet
- Dimensions: 15 x 10
Bedroom 3
- Level: First
- Area: 143 Square Feet
- Dimensions: 11 x 13
Bonus room
- Level: Basement
- Area: 154 Square Feet
- Dimensions: 11 x 14
Den
- Level: First
- Area: 110 Square Feet
- Dimensions: 10 x 11
Dining room
- Level: First
- Area: 198 Square Feet
- Dimensions: 11 x 18
Kitchen
- Level: First
- Area: 209 Square Feet
- Dimensions: 19 x 11
Kitchen
- Level: Basement
- Area: 250 Square Feet
- Dimensions: 25 x 10
Laundry
- Level: Basement
Living room
- Level: First
- Area: 1190 Square Feet
- Dimensions: 35 x 34
Living room
- Level: Basement
- Area: 588 Square Feet
- Dimensions: 21 x 28
Other
- Level: First
- Area: 88 Square Feet
- Dimensions: 11 x 8
Sunroom
- Level: First
- Area: 475 Square Feet
- Dimensions: 19 x 25
Heating
- Baseboard, Heat Pump, Hot Water
Cooling
- Heat Pump
Appliances
- Included: Dishwasher, Dryer, Microwave, Electric Range, Refrigerator, Washer
Features
- 1st Floor Bedroom, 1st Floor Primary Bedroom w/Bath
- Flooring: Carpet, Laminate
- Basement: Interior Entry,Finished,Full,Sump Pump
- Has fireplace: No
Interior area
- Total structure area: 5,942
- Total interior livable area: 5,942 sqft
- Finished area above ground: 4,442
- Finished area below ground: 1,500
Property
Parking
- Total spaces: 4
- Parking features: Paved, 5 - 10 Spaces, Garage Door Opener
- Attached garage spaces: 4
Features
- Patio & porch: Deck
- Has view: Yes
- View description: Fields, Trees/Woods
- Body of water: Aroostook
Lot
- Size: 6 Acres
- Features: Near Shopping, Rural, Rolling Slope, Landscaped
Details
- Additional structures: Shed(s)
- Parcel number: FTFFM14L034B
- Zoning: Rural
Construction
Type & style
- Home type: SingleFamily
- Architectural style: Contemporary,Ranch
- Property subtype: Single Family Residence
Materials
- Wood Frame, Vinyl Siding
- Foundation: Granite
- Roof: Metal
Condition
- Year built: 2005
Utilities & green energy
- Electric: Circuit Breakers
- Sewer: Private Sewer
- Water: Private, Well
- Utilities for property: Utilities On
Community & neighborhood
Location
- Region: Fort Fairfield
Other
Other facts
- Road surface type: Paved
Price history
| Date | Event | Price |
|---|---|---|
| 10/7/2025 | Pending sale | $519,900+1%$87/sqft |
Source: | ||
| 10/6/2025 | Sold | $515,000-0.9%$87/sqft |
Source: | ||
| 8/29/2025 | Contingent | $519,900$87/sqft |
Source: | ||
| 8/16/2025 | Price change | $519,900-2.8%$87/sqft |
Source: | ||
| 8/3/2025 | Listed for sale | $534,900$90/sqft |
Source: | ||
Public tax history
| Year | Property taxes | Tax assessment |
|---|---|---|
| 2024 | $8,689 | $327,900 |
| 2023 | $8,689 | $327,900 |
| 2022 | $8,689 +35.9% | $327,900 |
Find assessor info on the county website
Neighborhood: 04742
Nearby schools
GreatSchools rating
- 7/10Fort Fairfield Elementary SchoolGrades: PK-5Distance: 2.2 mi
- 5/10Fort Fairfield Middle/High SchoolGrades: 6-12Distance: 2 mi
Get pre-qualified for a loan
At Zillow Home Loans, we can pre-qualify you in as little as 5 minutes with no impact to your credit score.An equal housing lender. NMLS #10287.
