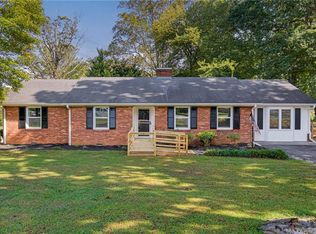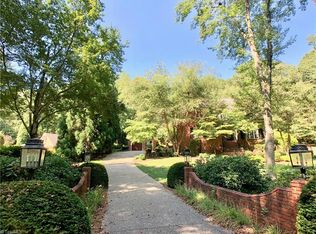Sold for $263,500
$263,500
208 Mountainview Rd, King, NC 27021
3beds
1,792sqft
Stick/Site Built, Residential, Single Family Residence
Built in 1978
0.56 Acres Lot
$292,800 Zestimate®
$--/sqft
$2,044 Estimated rent
Home value
$292,800
$272,000 - $313,000
$2,044/mo
Zestimate® history
Loading...
Owner options
Explore your selling options
What's special
This one level 3-4 bedroom, 2 1/2 brick ranch is minutes from Highway 52. Room to roam on over 1/2 acre level lot with fenced backyard, 2 large outbuildings, and huge deck (18X27) with built-in seating. Updates since previous owner include; totally remodeled kitchen, beautiful Brazilian cherry finish wood floors, new carpet, paint, smart Google Nest thermostat, new windows, fence, driveway in rear, and primary suite added which includes bedroom, full bath, and walk in closet. Kitchen features abundant soft close cabinets, granite countertops, stainless appliances, marble backsplash, and island with storage and built-in oven. Huge kitchen is perfect for entertaining with ample space for large kitchen table, fireplace, and walk out to oversized deck. Enjoy privacy with split bedroom plan. Two bedrooms with en suite bath. Smart home app controls lights, CO & smoke detector, & thermostat. Square footage includes 276sf of unpermitted space from addition. 100% USDA financing.
Zillow last checked: 8 hours ago
Listing updated: April 11, 2024 at 08:45am
Listed by:
Nancy Stonehouse 336-972-2915,
Leonard Ryden Burr Real Estate
Bought with:
Meg Keever, 292116
Keller Williams Realty Elite
Source: Triad MLS,MLS#: 1097381 Originating MLS: Winston-Salem
Originating MLS: Winston-Salem
Facts & features
Interior
Bedrooms & bathrooms
- Bedrooms: 3
- Bathrooms: 3
- Full bathrooms: 2
- 1/2 bathrooms: 1
- Main level bathrooms: 3
Primary bedroom
- Level: Main
- Dimensions: 16.25 x 11.67
Bedroom 2
- Level: Main
- Dimensions: 12.17 x 14.83
Bedroom 3
- Level: Main
- Dimensions: 12.17 x 11.5
Dining room
- Level: Main
- Dimensions: 12.25 x 9.42
Entry
- Level: Main
Kitchen
- Level: Main
- Dimensions: 14.83 x 11.42
Laundry
- Level: Main
- Dimensions: 6 x 4
Living room
- Level: Main
- Dimensions: 19.17 x 11.92
Office
- Level: Main
- Dimensions: 12 x 10.58
Heating
- Fireplace(s), Heat Pump, Wall Furnace, Electric
Cooling
- Central Air, Wall Unit(s)
Appliances
- Included: Microwave, Built-In Range, Cooktop, Dishwasher, Exhaust Fan, Electric Water Heater
- Laundry: Dryer Connection, Main Level, Washer Hookup
Features
- Ceiling Fan(s), Dead Bolt(s), Kitchen Island, Solid Surface Counter
- Flooring: Carpet, Tile, Wood
- Doors: Storm Door(s)
- Basement: Crawl Space
- Attic: Access Only
- Number of fireplaces: 1
- Fireplace features: Dining Room
Interior area
- Total structure area: 1,792
- Total interior livable area: 1,792 sqft
- Finished area above ground: 1,792
Property
Parking
- Parking features: Driveway, Paved, No Garage
- Has uncovered spaces: Yes
Accessibility
- Accessibility features: No Interior Steps
Features
- Levels: One
- Stories: 1
- Exterior features: Garden
- Pool features: None
- Fencing: Fenced
Lot
- Size: 0.56 Acres
- Features: City Lot, Corner Lot, Level, Not in Flood Zone
Details
- Additional structures: Storage
- Parcel number: 690204544510
- Zoning: R20
- Special conditions: Owner Sale
Construction
Type & style
- Home type: SingleFamily
- Architectural style: Ranch
- Property subtype: Stick/Site Built, Residential, Single Family Residence
Materials
- Brick
Condition
- Year built: 1978
Utilities & green energy
- Sewer: Septic Tank
- Water: Public
Community & neighborhood
Security
- Security features: Carbon Monoxide Detector(s), Smoke Detector(s)
Location
- Region: King
Other
Other facts
- Listing agreement: Exclusive Right To Sell
- Listing terms: Cash,Conventional,FHA,USDA Loan,VA Loan
Price history
| Date | Event | Price |
|---|---|---|
| 4/11/2023 | Sold | $263,500-4.2% |
Source: | ||
| 3/24/2023 | Pending sale | $275,000 |
Source: | ||
| 3/21/2023 | Price change | $275,000-3.5% |
Source: | ||
| 3/16/2023 | Price change | $285,000-5% |
Source: | ||
| 2/22/2023 | Listed for sale | $300,000+42.9% |
Source: | ||
Public tax history
| Year | Property taxes | Tax assessment |
|---|---|---|
| 2024 | $440 +4.4% | $37,300 |
| 2023 | $421 | $37,300 |
| 2022 | $421 | $37,300 |
Find assessor info on the county website
Neighborhood: 27021
Nearby schools
GreatSchools rating
- 7/10Poplar Springs Elementary SchoolGrades: PK-5Distance: 1 mi
- 9/10Chestnut Grove MiddleGrades: 6-8Distance: 3.3 mi
- 7/10West Stokes HighGrades: 9-12Distance: 3 mi
Schools provided by the listing agent
- Elementary: Poplar Springs
- Middle: Chestnut Grove
- High: West Stokes
Source: Triad MLS. This data may not be complete. We recommend contacting the local school district to confirm school assignments for this home.
Get a cash offer in 3 minutes
Find out how much your home could sell for in as little as 3 minutes with a no-obligation cash offer.
Estimated market value
$292,800

