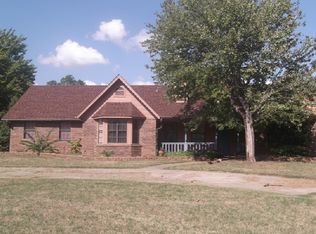Sold for $437,000
$437,000
208 Mountain View Rd, Poteau, OK 74953
3beds
2,529sqft
Single Family Residence
Built in 1994
8.89 Acres Lot
$460,800 Zestimate®
$173/sqft
$1,431 Estimated rent
Home value
$460,800
$438,000 - $484,000
$1,431/mo
Zestimate® history
Loading...
Owner options
Explore your selling options
What's special
Mountain home sitting on 8.89 acres with panoramic views. Pristine home with many custom details. The front porch has tile flooring & offers the perfect spot to enjoy the sunset over Cavanal. The living room has a fireplace & access to the patio. It is highlighted by a beautiful arched opening. There are hardwood floors through much of the home. The kitchen provides a tremendous amount of storage & workspace including an island. There are stainless appliances and granite counter tops. The bay window has a built-in banquet for casual dining. There is built-in desk with glass front cabinets above in the corner of the eating area. The laundry is conveniently located in the kitchen along with a pantry. Adjacent to the kitchen is a wonderful formal dining room complete with a built-in china cabinets along both walls-so much storage & display space! The primary suite includes a spacious bedroom which opens onto a sunroom/office. This space overlooks the valley below-it might be hard to get any work done! The primary bath has a huge tile shower plus a soaking tub & double vanity. A walk-in closet completes the primary suite. There are two other bedrooms & a full bath. The partial basement is accessed by a ramp. It is finished & would make a great hobby area, media room or work out space. The current owners use it for an additional bedroom. Enjoy the view for miles from your covered patio. Imagine watching the sun come up with a cup of coffee or entertaining friends on the covered patio. The two car garage is oversized with storage. The 51 x 48 shop is every man's dream with 3 doors and is wired for 30 & 50 amp camper. A second out building is 14 X 20. Owning this propery means you have your very own seasonal waterfall! An amazing property minutes from town in one of the area's nicest neighborhoods. Hunting, hiking, fishing & boating are all less than an hour away in every direction. Fort Smith, AR is 30 min away. Make this home yours!
Zillow last checked: 8 hours ago
Listing updated: April 08, 2024 at 10:21am
Listed by:
Amy Hall 918-649-7121,
Century 21 First Choice Realty
Bought with:
NON MLS Fort Smith, 0
NON MLS
Source: Western River Valley BOR,MLS#: 1068946Originating MLS: Fort Smith Board of Realtors
Facts & features
Interior
Bedrooms & bathrooms
- Bedrooms: 3
- Bathrooms: 2
- Full bathrooms: 2
Heating
- Central, Geothermal
Cooling
- Central Air, Geothermal
Appliances
- Included: Some Electric Appliances, Built-In Range, Built-In Oven, Counter Top, Dishwasher, Electric Water Heater, Disposal, Microwave, Oven, Refrigerator, Smooth Cooktop, Plumbed For Ice Maker
- Laundry: Electric Dryer Hookup, Washer Hookup, Dryer Hookup
Features
- Built-in Features, Eat-in Kitchen, Granite Counters, Walk-In Closet(s)
- Flooring: Ceramic Tile, Laminate, Simulated Wood
- Windows: Drapes
- Basement: Finished,Partial
- Number of fireplaces: 1
- Fireplace features: Gas Log
Interior area
- Total interior livable area: 2,529 sqft
Property
Parking
- Total spaces: 2
- Parking features: Attached, Garage, Circular Driveway, Garage Door Opener
- Has attached garage: Yes
- Covered spaces: 2
Features
- Levels: Two
- Stories: 2
- Patio & porch: Covered, Patio, Porch
- Exterior features: Concrete Driveway
- Fencing: None
- Has view: Yes
Lot
- Size: 8.89 Acres
- Features: Hardwood Trees, Outside City Limits, Subdivision, Views
Details
- Additional structures: Workshop, Outbuilding
- Parcel number: Q57500000000000500
- Special conditions: None
Construction
Type & style
- Home type: SingleFamily
- Property subtype: Single Family Residence
Materials
- Brick
- Foundation: Slab
- Roof: Architectural,Shingle
Condition
- Year built: 1994
Utilities & green energy
- Sewer: Septic Tank
- Water: Public
- Utilities for property: Electricity Available, Propane, Septic Available, Water Available
Community & neighborhood
Location
- Region: Poteau
- Subdivision: Wittevilla Estates
Other
Other facts
- Road surface type: Paved
Price history
| Date | Event | Price |
|---|---|---|
| 4/5/2024 | Sold | $437,000-8%$173/sqft |
Source: Western River Valley BOR #1068946 Report a problem | ||
| 3/2/2024 | Pending sale | $475,000$188/sqft |
Source: Western River Valley BOR #1068946 Report a problem | ||
| 2/9/2024 | Price change | $475,000-4%$188/sqft |
Source: Western River Valley BOR #1068946 Report a problem | ||
| 12/14/2023 | Price change | $495,000-2%$196/sqft |
Source: Western River Valley BOR #1068946 Report a problem | ||
| 11/14/2023 | Listed for sale | $505,000+1.2%$200/sqft |
Source: Western River Valley BOR #1068946 Report a problem | ||
Public tax history
| Year | Property taxes | Tax assessment |
|---|---|---|
| 2024 | $2,669 +4.2% | $29,857 +5% |
| 2023 | $2,562 +5.7% | $28,435 +5% |
| 2022 | $2,424 -7.9% | $27,081 -8.1% |
Find assessor info on the county website
Neighborhood: 74953
Nearby schools
GreatSchools rating
- 5/10Pansy Kidd Middle SchoolGrades: 5-6Distance: 1.9 mi
- 6/107th and 8th Grade Academic CenterGrades: 7-8Distance: 1.9 mi
- 8/10Poteau High SchoolGrades: 9-12Distance: 1.9 mi
Schools provided by the listing agent
- Elementary: Poteau
- Middle: Poteau
- High: Poteau
- District: Poteau
Source: Western River Valley BOR. This data may not be complete. We recommend contacting the local school district to confirm school assignments for this home.
Get pre-qualified for a loan
At Zillow Home Loans, we can pre-qualify you in as little as 5 minutes with no impact to your credit score.An equal housing lender. NMLS #10287.
